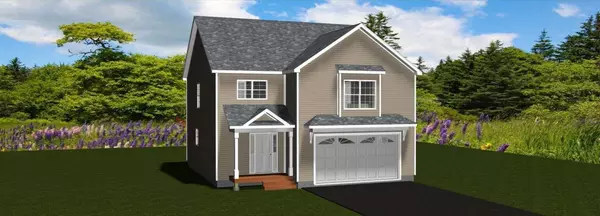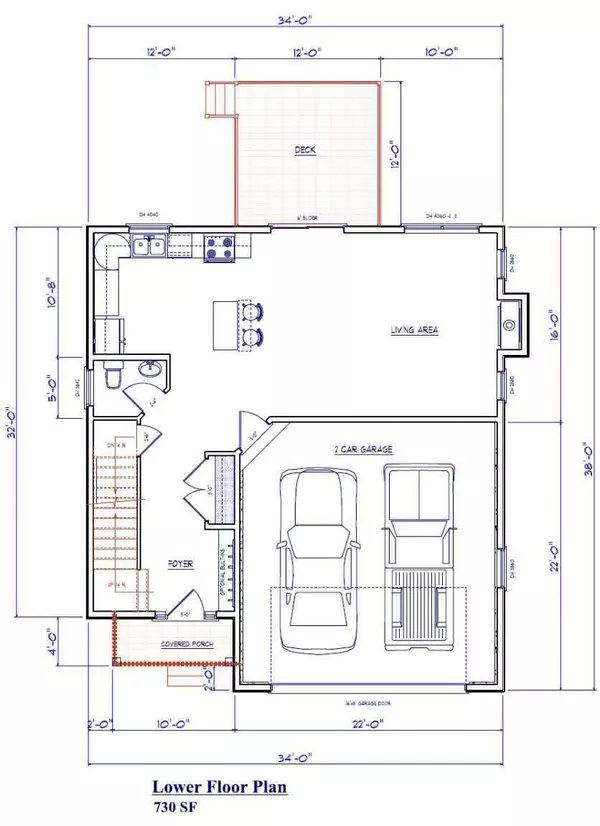Bought with Regency Realty Group
For more information regarding the value of a property, please contact us for a free consultation.
Key Details
Sold Price $437,275
Property Type Residential
Sub Type Single Family Residence
Listing Status Sold
Square Footage 1,505 sqft
MLS Listing ID 1509249
Sold Date 01/31/22
Style Cape
Bedrooms 3
Full Baths 3
HOA Fees $29
HOA Y/N Yes
Abv Grd Liv Area 1,505
Originating Board Maine Listings
Year Built 2021
Annual Tax Amount $1
Tax Year 2021
Lot Size 5,227 Sqft
Acres 0.12
Property Description
The foundation is in and framing has begun! The Hemlock - 3 Bedrooms - 2 1/2 Baths - 1,505 Sq. Ft. - Large Master Suite -1-Car Garage- Open Concept Floor Plan - 12'x12' Rear Deck - Walkout Basement Welcome To Belvedere Estates - Located off Briarwood Lane which is off of Varney Mill Rd in Windham, Belvedere Estates is convenient to Portland and all the lakes region has to offer. All homes will have city water and natural gas. They are well-appointed with hardwood and tile on the 1st floor, granite countertops in the kitchen, and full basements with plenty of available upgrades. 5 plans are available ranging from $340k-$435k, we have a plan that will meet your budget and needs. *All photos may be shown with available upgrades.
Location
State ME
County Cumberland
Zoning RM
Direction Varney Mill Rd to Briarwood Lane to RT on Belvedere Dr
Rooms
Basement Walk-Out Access, Daylight, Full, Interior Entry, Unfinished
Primary Bedroom Level Second
Bedroom 2 Second
Bedroom 3 Second
Living Room First
Dining Room First
Kitchen First Pantry2
Interior
Interior Features Walk-in Closets, Pantry
Heating Multi-Zones, Hot Water, Forced Air, Baseboard
Cooling None
Fireplace No
Appliance Refrigerator, Microwave, Electric Range, Dishwasher
Exterior
Garage 1 - 4 Spaces, Paved, Garage Door Opener, Inside Entrance
Garage Spaces 1.0
Waterfront No
View Y/N No
Roof Type Shingle
Street Surface Paved
Porch Deck, Porch
Parking Type 1 - 4 Spaces, Paved, Garage Door Opener, Inside Entrance
Garage Yes
Building
Lot Description Rolling Slope, Sidewalks, Landscaped, Near Shopping, Neighborhood, Subdivided, Suburban
Sewer Private Sewer, Septic Design Available, Septic Existing on Site
Water Public
Architectural Style Cape
Structure Type Vinyl Siding,Wood Frame
Others
HOA Fee Include 350.0
Energy Description Gas Natural
Financing Conventional
Read Less Info
Want to know what your home might be worth? Contact us for a FREE valuation!

Our team is ready to help you sell your home for the highest possible price ASAP

GET MORE INFORMATION

Paul Rondeau
Broker Associate | License ID: BA923327
Broker Associate License ID: BA923327



