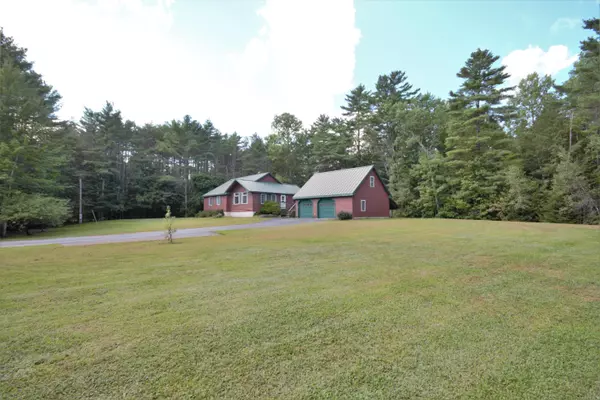Bought with NextHome Experience
For more information regarding the value of a property, please contact us for a free consultation.
Key Details
Sold Price $265,000
Property Type Residential
Sub Type Single Family Residence
Listing Status Sold
Square Footage 2,663 sqft
MLS Listing ID 1507927
Sold Date 11/12/21
Style Ranch
Bedrooms 3
Full Baths 2
HOA Y/N No
Abv Grd Liv Area 1,632
Originating Board Maine Listings
Year Built 2002
Annual Tax Amount $5,009
Tax Year 2020
Lot Size 1.020 Acres
Acres 1.02
Property Description
Built in 2002 is this privately located Ranch style home with detached 2 car garage, nestled amoungst the trees on a private dead end road on Youngs Lane in Old Town. Walk into the open main living area and be ''wow'd'' by the beautiful tongue & groove vaulted ceilings. Electric fireplace in living room for added ambiance. Kitchen offers an abundace of gorgeous hickory cabinets, a nice long peninsula with laminate countertop and a dining area with sliders to the expansive back deck. You'll find 3 great size bedrooms on the main floor, as well. Master bedroom with en suite offers a heated jacuzzi tub. If that's not enough space you'll be pleasently surprised to see the amount of finished space in the basement. Large family room with bar, ventless propane fireplace and pool table, which is included. Two more large finished rooms you could be used as bedrooms, playroom for the kids or office space if you're working from home. Act fast as this one won't last long!
Location
State ME
County Penobscot
Zoning R-3 Rural Res
Direction Bennoch Rd. to left on Youngs Lane. Property on dirt dead end section on the right. Sign is up.
Rooms
Basement Walk-Out Access, Finished, Full, Doghouse
Primary Bedroom Level First
Bedroom 2 First
Bedroom 3 First
Living Room First
Kitchen First
Family Room Basement
Interior
Interior Features 1st Floor Primary Bedroom w/Bath
Heating Radiant, Hot Water, Baseboard
Cooling Heat Pump
Fireplace No
Appliance Refrigerator, Microwave, Electric Range, Dishwasher
Laundry Washer Hookup
Exterior
Garage 5 - 10 Spaces, Paved, On Site, Detached
Garage Spaces 2.0
Waterfront No
View Y/N Yes
View Trees/Woods
Roof Type Metal
Porch Deck
Road Frontage Private
Parking Type 5 - 10 Spaces, Paved, On Site, Detached
Garage Yes
Building
Lot Description Level, Wooded, Near Town, Neighborhood, Rural
Foundation Concrete Perimeter
Sewer Septic Existing on Site
Water Well
Architectural Style Ranch
Structure Type Vinyl Siding,Wood Frame
Others
Energy Description Oil, Gas Bottled
Financing Conventional
Read Less Info
Want to know what your home might be worth? Contact us for a FREE valuation!

Our team is ready to help you sell your home for the highest possible price ASAP

GET MORE INFORMATION

Paul Rondeau
Broker Associate | License ID: BA923327
Broker Associate License ID: BA923327



