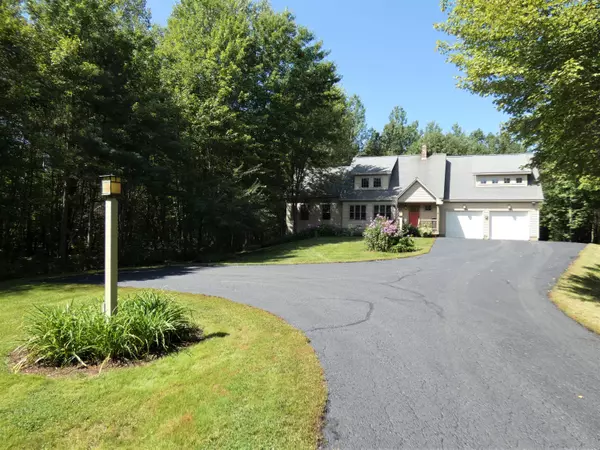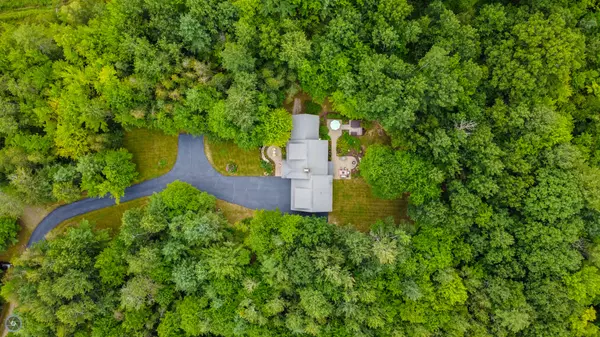Bought with Redfin Corporation
For more information regarding the value of a property, please contact us for a free consultation.
Key Details
Sold Price $648,000
Property Type Residential
Sub Type Single Family Residence
Listing Status Sold
Square Footage 3,445 sqft
MLS Listing ID 1507464
Sold Date 10/28/21
Style Contemporary,Cape
Bedrooms 3
Full Baths 2
Half Baths 2
HOA Y/N No
Abv Grd Liv Area 2,671
Originating Board Maine Listings
Year Built 2007
Annual Tax Amount $6,093
Tax Year 2020
Lot Size 4.660 Acres
Acres 4.66
Property Description
Have you been waiting all summer for the perfect home to come on the market? Well, wait no longer. This stunning contemporary cape style home has it all, starting with its convenient, yet private setting on a beautifully landscaped 4.66 acre lot. The outdoor oasis is a welcome relief after a long day. Relax outside on one of several patios, admiring the incredible flower gardens and the peaceful tranquility. The quality of this home becomes evident from the moment you walk through the front door. It boasts custom features throughout, including elegant trim, solid wood doors, quarter sawn oak & Brazilian cherry wood floors, along with radiant heat. The 1st floor offers a well appointed gourmet kitchen, with a gas cooktop, double wall ovens & a large island. The space flows nicely to the sunny dining room and fabulous Great room, with its 10ft high ceilings, large windows and custom granite gas fireplace. The 2nd floor has a spacious master suite, with a large walk-in closet & bathroom with a double vanity, heated towel bar and incredible tiled double shower with radiant heat. The home also includes wonderful finished space in the walkout basement. There is a nice family room, exercise room, an additional half bath & spacious storage areas. Lastly, the oversized 2-car garage is insulated and has radiant floor heat and hot/cold water spigot. Don't miss out on this lovely home!
Location
State ME
County Cumberland
Zoning Farm
Direction Rt #202 or Falmouth Rd to Walter Partridge Rd. to Alexander Rd. Follow to the last home on the road #21.
Rooms
Basement Daylight, Finished, Full, Interior Entry, Walk-Out Access
Master Bedroom Second
Bedroom 2 Second
Bedroom 3 Second
Living Room First
Dining Room First
Kitchen First
Family Room Basement
Interior
Interior Features Walk-in Closets
Heating Radiant, Multi-Zones, Hot Water, Baseboard
Cooling None
Fireplaces Number 1
Fireplace Yes
Appliance Wall Oven, Refrigerator, Microwave, Gas Range, Dishwasher
Laundry Upper Level
Exterior
Garage 5 - 10 Spaces, Paved, On Site, Garage Door Opener, Inside Entrance, Heated Garage
Garage Spaces 2.0
Waterfront No
View Y/N Yes
View Trees/Woods
Roof Type Shingle
Street Surface Gravel
Porch Patio, Porch
Road Frontage Private
Parking Type 5 - 10 Spaces, Paved, On Site, Garage Door Opener, Inside Entrance, Heated Garage
Garage Yes
Building
Lot Description Landscaped, Wooded, Suburban
Foundation Concrete Perimeter
Sewer Private Sewer
Water Private
Architectural Style Contemporary, Cape
Structure Type Vinyl Siding,Wood Frame
Others
Energy Description Oil
Financing Conventional
Read Less Info
Want to know what your home might be worth? Contact us for a FREE valuation!

Our team is ready to help you sell your home for the highest possible price ASAP

GET MORE INFORMATION

Paul Rondeau
Broker Associate | License ID: BA923327
Broker Associate License ID: BA923327



