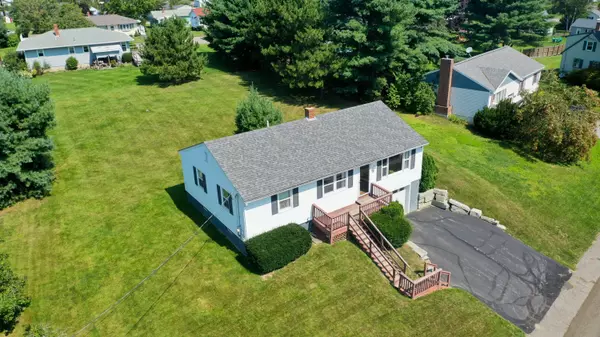Bought with Sprague & Curtis Real Estate
For more information regarding the value of a property, please contact us for a free consultation.
Key Details
Sold Price $250,000
Property Type Residential
Sub Type Single Family Residence
Listing Status Sold
Square Footage 1,580 sqft
Subdivision Mayfair Subdivision
MLS Listing ID 1507045
Sold Date 10/08/21
Style Ranch
Bedrooms 3
Full Baths 1
Half Baths 1
HOA Y/N No
Abv Grd Liv Area 1,041
Originating Board Maine Listings
Year Built 1975
Annual Tax Amount $1,976
Tax Year 2022
Lot Size 0.350 Acres
Acres 0.35
Property Description
Cute and cozy three bedroom, one and half bath home in the quiet Mayfair neighborhood in Augusta! This remodeled home has beautiful new flooring, full gallery kitchen with eat-in dining room plus a bonus room downstairs with wood stove to keep this home nice and toasty during the colder months. Super convenient location to all amenities, schools, shopping, and travel ways. Nice backyard for children or pets. Located on the corner of Hutchinson Dr., Sherbrook St. and 6th Ave.
Location
State ME
County Kennebec
Zoning RA
Direction GPS Friendly
Rooms
Family Room Heat Stove Hookup, Heat Stove
Basement Walk-Out Access, Finished, Full, Interior Entry, Unfinished
Primary Bedroom Level First
Master Bedroom First
Bedroom 2 First
Living Room First
Dining Room First Dining Area
Kitchen First Eat-in Kitchen
Family Room Basement
Interior
Interior Features 1st Floor Bedroom, Bathtub, One-Floor Living, Shower, Storage
Heating Stove, Direct Vent Heater, Baseboard
Cooling None
Fireplace No
Appliance Refrigerator, Electric Range
Laundry Washer Hookup
Exterior
Garage 1 - 4 Spaces, Paved, On Site, Garage Door Opener, Inside Entrance, Underground
Garage Spaces 1.0
Waterfront No
View Y/N No
Roof Type Pitched,Shingle
Street Surface Paved
Porch Deck
Parking Type 1 - 4 Spaces, Paved, On Site, Garage Door Opener, Inside Entrance, Underground
Garage Yes
Building
Lot Description Level, Open Lot, Rolling Slope, Interior Lot, Intown, Near Shopping, Near Turnpike/Interstate, Neighborhood, Subdivided
Foundation Concrete Perimeter
Sewer Public Sewer
Water Public
Architectural Style Ranch
Structure Type Vinyl Siding,Wood Frame
Others
Restrictions Yes
Energy Description Wood, K-1Kerosene, Electric
Financing Conventional
Read Less Info
Want to know what your home might be worth? Contact us for a FREE valuation!

Our team is ready to help you sell your home for the highest possible price ASAP

GET MORE INFORMATION

Paul Rondeau
Broker Associate | License ID: BA923327
Broker Associate License ID: BA923327



