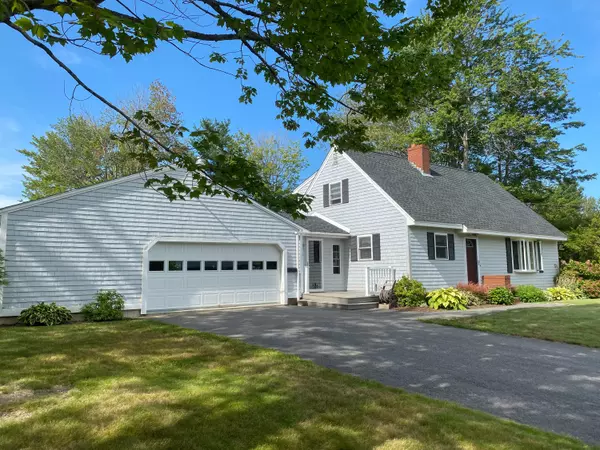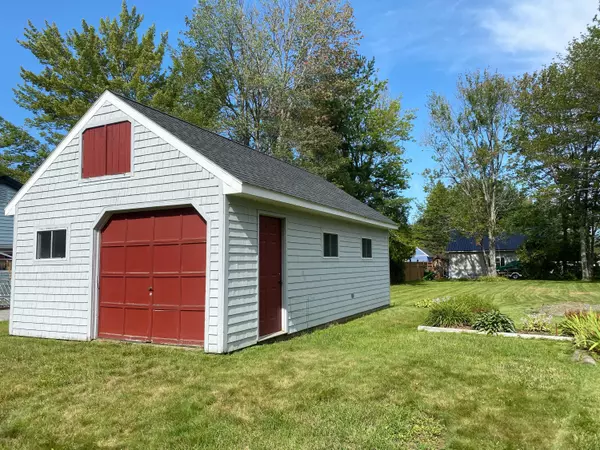Bought with NextHome Experience
For more information regarding the value of a property, please contact us for a free consultation.
Key Details
Sold Price $287,000
Property Type Residential
Sub Type Single Family Residence
Listing Status Sold
Square Footage 1,951 sqft
MLS Listing ID 1505730
Sold Date 11/30/21
Style Cape,Saltbox
Bedrooms 3
Full Baths 1
Half Baths 1
HOA Y/N No
Abv Grd Liv Area 1,555
Originating Board Maine Listings
Year Built 1964
Annual Tax Amount $3,911
Lot Size 0.480 Acres
Acres 0.48
Property Description
Don't miss your chance to own this well maintained cape! Updates include fresh paint, trim, crown molding, wood interior doors and more. Both baths have new sinks and luxury vinyl plank floors. On the first floor, you'll find an open kitchen/dining room, living room with fireplace and recessed lighting, a first floor bedroom/office and half bath. The second floor has a large primary bedroom with walk-in closet and handy access to storage space, a full bath and good sized second bedroom. The basement has a family room also with luxury vinyl plank flooring, laundry and more storage space. Speaking of storage, the oversized two car attached garage can accommodate plenty of toys, plus there's a one-car detached garage! The breezeway also serves as a glassed in porch, perfect for relaxing. This lovely home sits on nearly a half acre, providing a large, level back yard, plus access to the Sherwood Forest (a ten acre wooded trail) across the street! Conveniently located just a short drive to shopping & I-395. (Please note: Seller to occupy home until November 1, 2021.)
Location
State ME
County Penobscot
Zoning MDR-1
Direction From Parkway South, turn onto Robinhood Drive. Home is last house on the right.
Rooms
Family Room Built-Ins
Basement Finished, Full, Exterior Entry, Bulkhead, Interior Entry, Unfinished
Primary Bedroom Level Second
Bedroom 2 Second 15.5X9.5
Bedroom 3 First 13.5X10.0
Living Room First 12.5X10.0
Dining Room First 13.0X9.5
Kitchen First 10.0X6.0 Island
Family Room Basement
Interior
Interior Features 1st Floor Bedroom, Storage
Heating Hot Water, Baseboard
Cooling None
Fireplaces Number 1
Fireplace Yes
Appliance Washer, Refrigerator, Microwave, Electric Range, Dryer, Dishwasher
Exterior
Garage 1 - 4 Spaces, Paved, Detached
Garage Spaces 3.0
Waterfront No
View Y/N No
Roof Type Shingle
Porch Glass Enclosed
Parking Type 1 - 4 Spaces, Paved, Detached
Garage Yes
Building
Lot Description Level, Landscaped, Intown, Neighborhood
Foundation Concrete Perimeter
Sewer Public Sewer
Water Public
Architectural Style Cape, Saltbox
Structure Type Shingle Siding,Wood Frame
Schools
School District Brewer Public Schools
Others
Restrictions Unknown
Energy Description Oil
Financing VA
Read Less Info
Want to know what your home might be worth? Contact us for a FREE valuation!

Our team is ready to help you sell your home for the highest possible price ASAP

GET MORE INFORMATION

Paul Rondeau
Broker Associate | License ID: BA923327
Broker Associate License ID: BA923327



