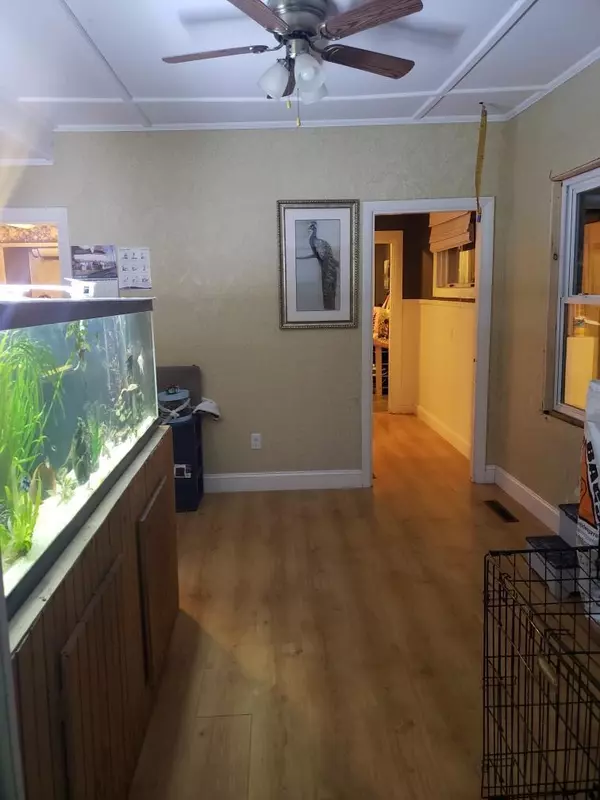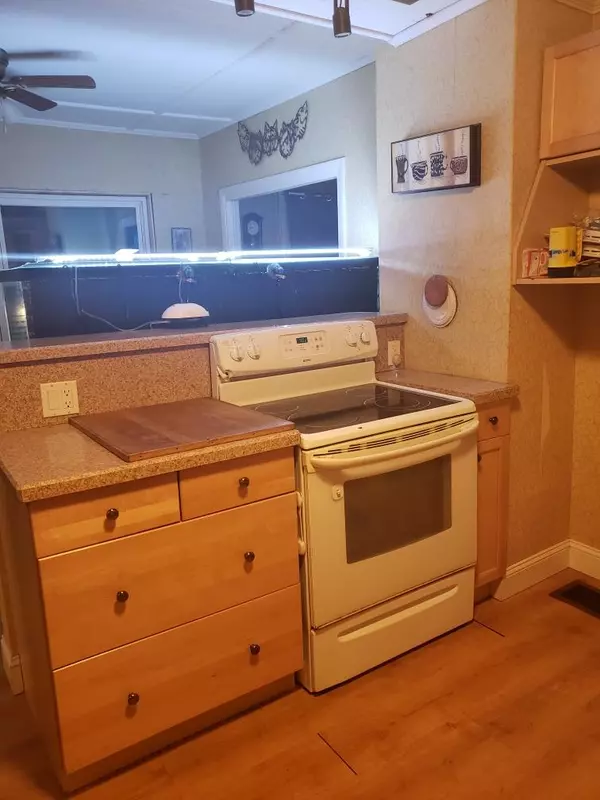Bought with Fontaine Family-The Real Estate Leader
For more information regarding the value of a property, please contact us for a free consultation.
Key Details
Sold Price $109,000
Property Type Residential
Sub Type Single Family Residence
Listing Status Sold
Square Footage 1,400 sqft
MLS Listing ID 1505614
Sold Date 11/12/21
Style New Englander
Bedrooms 3
Full Baths 2
HOA Y/N No
Abv Grd Liv Area 1,400
Originating Board Maine Listings
Year Built 1900
Annual Tax Amount $1,200
Tax Year 2020
Lot Size 6,969 Sqft
Acres 0.16
Property Description
Back on the Market at no fault of its own! You will find Old Charm with this New Englander style home featuring Molding and lots of detail! Tucked in a cozy and friendly little neighborhood with a cute backyard. Drive up the paved driveway and park in the spacious one car attached garage, walk in through the back door to your mud/laundry room, and start down the hall to a full bathroom attached to the downstairs bedroom(or office!). Next you will enter the bright dining room with open concept to the kitchen that has lots of cupboards! Upstairs you will find a large full bathroom and another two bedrooms. This house would make a great home or investment property! Needs some work, a lot of work has already begun and will continue! Come quick before you miss out! More Photos to come! 13 minutes from Farmington, 30 mins to Augusta and 40 minutes to Auburn!
Location
State ME
County Androscoggin
Zoning unknown
Direction Drive up Church St. towards Farmington from in town Livermore Falls. Turn right on High St. then immediate left on to Munsey Ave, second house on the right. GPS friendly
Rooms
Basement Full, Interior Entry, Unfinished
Master Bedroom First
Bedroom 2 Second
Living Room First
Dining Room First
Kitchen First Eat-in Kitchen
Interior
Interior Features 1st Floor Primary Bedroom w/Bath, Attic, Bathtub
Heating Forced Air
Cooling A/C Units, Multi Units
Fireplace No
Appliance Refrigerator, Microwave, Electric Range, Dishwasher
Laundry Laundry - 1st Floor, Main Level, Washer Hookup
Exterior
Garage 1 - 4 Spaces, Paved
Garage Spaces 1.0
Waterfront No
View Y/N No
Roof Type Shingle
Street Surface Paved
Parking Type 1 - 4 Spaces, Paved
Garage Yes
Building
Lot Description Landscaped, Historic District, Near Town, Neighborhood
Foundation Granite
Sewer Public Sewer
Water Public
Architectural Style New Englander
Structure Type Wood Siding,Wood Frame
Schools
School District Rsu 73
Others
Restrictions Yes
Energy Description Oil
Financing FHA
Read Less Info
Want to know what your home might be worth? Contact us for a FREE valuation!

Our team is ready to help you sell your home for the highest possible price ASAP

GET MORE INFORMATION

Paul Rondeau
Broker Associate | License ID: BA923327
Broker Associate License ID: BA923327



