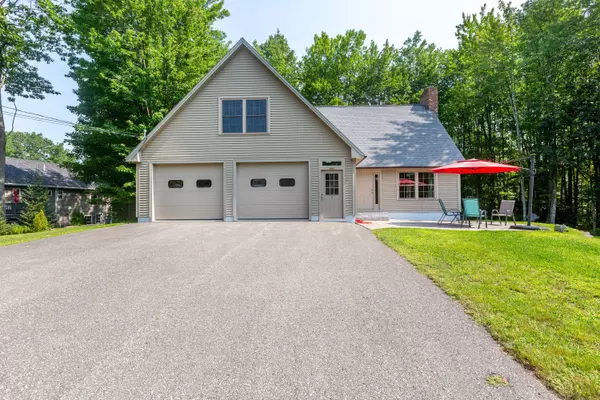Bought with RE/MAX Riverside
For more information regarding the value of a property, please contact us for a free consultation.
Key Details
Sold Price $540,500
Property Type Residential
Sub Type Single Family Residence
Listing Status Sold
Square Footage 2,180 sqft
MLS Listing ID 1505236
Sold Date 10/08/21
Style Contemporary,Cape
Bedrooms 3
Full Baths 3
HOA Y/N No
Abv Grd Liv Area 1,430
Originating Board Maine Listings
Year Built 2008
Annual Tax Amount $7,482
Tax Year 2020
Lot Size 0.450 Acres
Acres 0.45
Property Description
This conveniently located home is a WOW the moment you walk through the door! Beautifully engineered and truly pristine, this well-built home at the end of Marc Drive borders a common wooded area and is only moments from the heart of Brunswick. Inside, the open floor plan, shining oak floors, soaring ceilings, beautiful fireplace, cherry cabinets, granite countertops, gorgeous bathrooms, and central air make this a stylish and inviting oasis. 8'' exterior walls help to keep heating and cooling costs down. Not one but TWO spotless garages (one under the other) mean lots of options for storage or workshop. This is one-floor living at its best with the option to expand as needed. Downstairs, the in-law apartment features its own kitchenette, living area, bedroom, full bath with laundry, and separate entrance. Amazingly, there's also a second-floor level just waiting to be finished if you so desire! Outside, you can lounge on the front patio, enjoy the terrific outdoor fireplace, or appreciate the serene wooded outlook from the deck, which has two entry points. Unique, special, and ripe with possibilities!
Location
State ME
County Cumberland
Zoning GR4
Direction McKeen Street to Brian Drive to left on Marc Drive.
Rooms
Basement Walk-Out Access, Daylight, Finished, Full, Sump Pump, Interior Entry
Primary Bedroom Level First
Bedroom 2 First
Bedroom 3 Basement
Living Room First
Dining Room First Cathedral Ceiling, Dining Area
Kitchen First Island, Pantry2, Eat-in Kitchen
Family Room Basement
Interior
Interior Features 1st Floor Primary Bedroom w/Bath, Bathtub, In-Law Floorplan, One-Floor Living
Heating Radiant, Hot Water, Direct Vent Furnace, Baseboard
Cooling Central Air
Fireplaces Number 1
Fireplace Yes
Appliance Wall Oven, Refrigerator, Microwave, Dishwasher, Cooktop
Laundry Laundry - 1st Floor, Main Level
Exterior
Garage 5 - 10 Spaces, Paved, On Site, Garage Door Opener, Inside Entrance, Heated Garage
Garage Spaces 3.0
Waterfront No
View Y/N Yes
View Trees/Woods
Roof Type Shingle
Street Surface Paved
Porch Deck, Patio
Parking Type 5 - 10 Spaces, Paved, On Site, Garage Door Opener, Inside Entrance, Heated Garage
Garage Yes
Building
Lot Description Cul-De-Sac, Rolling Slope, Wooded, Intown, Near Shopping, Near Turnpike/Interstate, Suburban
Foundation Concrete Perimeter
Sewer Public Sewer
Water Public
Architectural Style Contemporary, Cape
Structure Type Vinyl Siding,Wood Frame
Others
Restrictions Unknown
Energy Description Gas Natural
Financing Conventional
Read Less Info
Want to know what your home might be worth? Contact us for a FREE valuation!

Our team is ready to help you sell your home for the highest possible price ASAP

GET MORE INFORMATION

Paul Rondeau
Broker Associate | License ID: BA923327
Broker Associate License ID: BA923327



