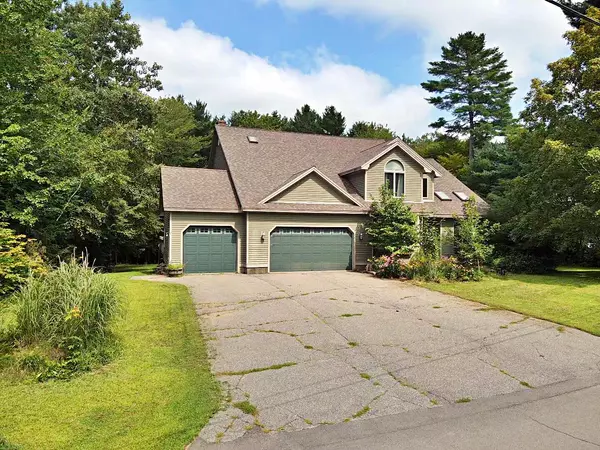Bought with Jones Real Estate Agency
For more information regarding the value of a property, please contact us for a free consultation.
Key Details
Sold Price $395,000
Property Type Residential
Sub Type Single Family Residence
Listing Status Sold
Square Footage 4,191 sqft
Subdivision Oak Grove Terrace Subdivision
MLS Listing ID 1504983
Sold Date 10/28/21
Style Contemporary
Bedrooms 5
Full Baths 3
Half Baths 1
HOA Y/N Yes
Abv Grd Liv Area 3,183
Originating Board Maine Listings
Year Built 1994
Annual Tax Amount $7,514
Tax Year 2020
Lot Size 0.640 Acres
Acres 0.64
Property Description
Say hello to 84 Oak Grove Drive. This house demands your presence right when you drive down the street you feel like you're stepping right out of a magazine. This contemporary style house has it all, and when I say it has it all I mean it. 5 Bedrooms, 4 Bathrooms. So let us begin right when you enter the house you come into the grand foyer with 25ft cathedral ceilings. To your right you have the formal sitting area that connects to the formal dining room. Executive suite office with shelving for all your books. From your dining room you enter in the Grand eat in kitchen that is so BIG and beautiful you will wow your guests and friends all day long. You have an open floor plan that flows right into the living room with an exquisite fireplace as the focal point of the room. House offers a movie theater with Dolby Digital 5.0 surround sound with projector. A massive pool and spa/hot-tube that will have you stay cool in the summer. 3 big rooms upstairs with the master that is to die for. The size of the master bed and bath should be its own zip code. But the bathroom is the ultimate showstopper of the house. Rain shower with soap style tub come home and relax and have your private oasis. There is so much to talk about this house that it would take a novel. But don't take my word, come check out masterpiece house. That could be your next house?
Location
State ME
County Penobscot
Zoning MDR-1
Direction Directions: From Rte 9/178 North Main St in Brewer, past Jimmie's Ice Cream & Shopping Plaza, take right on Hillcrest. Take 2nd left on Oak Grove. At stop sign, home is on left.
Rooms
Basement Walk-Out Access, Daylight, Finished, Full, Interior Entry, Unfinished
Primary Bedroom Level Second
Master Bedroom Second 13.75X10.3
Bedroom 2 Second 12.1X11.0
Bedroom 3 Second 13.6X11.4
Bedroom 4 Basement 18.8X12.8
Living Room First 16.0X12.1
Dining Room Second 13.4X12.1 Formal
Kitchen First 22.0X12.75 Pantry2, Eat-in Kitchen
Family Room Basement
Interior
Interior Features Walk-in Closets, Bathtub, Pantry, Storage, Primary Bedroom w/Bath
Heating Multi-Zones, Hot Water, Heat Pump, Baseboard
Cooling Central Air
Fireplaces Number 1
Fireplace Yes
Appliance Refrigerator, Microwave, Electric Range, Disposal, Dishwasher
Laundry Laundry - 1st Floor, Main Level
Exterior
Garage 5 - 10 Spaces, Paved, On Site, Garage Door Opener, Inside Entrance, Heated Garage
Garage Spaces 3.0
Pool Above Ground
Waterfront No
View Y/N No
Roof Type Shingle
Porch Deck
Parking Type 5 - 10 Spaces, Paved, On Site, Garage Door Opener, Inside Entrance, Heated Garage
Garage Yes
Building
Lot Description Level, Open Lot, Landscaped, Intown, Near Shopping, Near Town, Neighborhood, Subdivided, Suburban
Foundation Concrete Perimeter
Sewer Public Sewer
Water Public
Architectural Style Contemporary
Structure Type Wood Siding,Clapboard,Wood Frame
Others
Restrictions Yes
Security Features Sprinkler
Energy Description Oil
Financing Conventional
Read Less Info
Want to know what your home might be worth? Contact us for a FREE valuation!

Our team is ready to help you sell your home for the highest possible price ASAP

GET MORE INFORMATION

Paul Rondeau
Broker Associate | License ID: BA923327
Broker Associate License ID: BA923327



