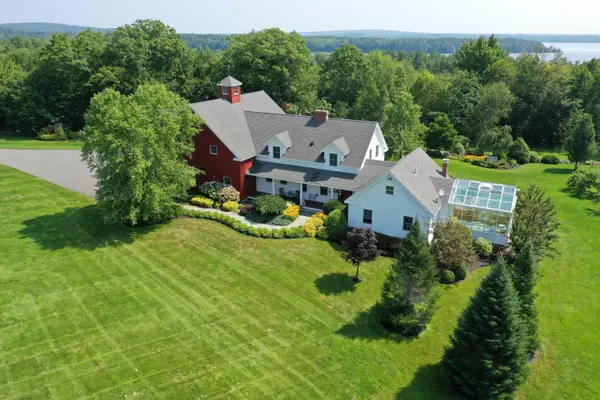Bought with Brookewood Realty
For more information regarding the value of a property, please contact us for a free consultation.
Key Details
Sold Price $1,250,000
Property Type Residential
Sub Type Single Family Residence
Listing Status Sold
Square Footage 4,632 sqft
MLS Listing ID 1504921
Sold Date 02/28/22
Style Cape,Farmhouse,Federal,New Englander
Bedrooms 5
Full Baths 2
Half Baths 2
HOA Y/N No
Abv Grd Liv Area 4,132
Originating Board Maine Listings
Year Built 2006
Annual Tax Amount $5,285
Tax Year 2020
Lot Size 39.500 Acres
Acres 39.5
Property Description
WINDOVER FARM ESTATE ROME- Just over the Belgrade Village border in Rome sits the Windover Farm Estate. The home is situated on over 39 acres of private established woods, manicured lawns, sprawling pastures and self- irrigating perennial gardens! The equestrian fencing along the estates entrance would be a well suited beginning for your horses to graze and play. Upon entrance to the main grounds you will notice the complete attention to detail and craftsmanship though out. The New England Style 3 car heated garage attaches to the main home and there is also a detached two car garage with garden center, so there is plenty of vehicle/hobby/toy storage. There is a beautiful, well lit granite walkway and landscaping to the front doorway. The home is a custom built pine board and beam with barn board wood flooring. Sunlight filters softly through the eastern side windows giving way to commanding views of the surrounding grounds. There are handsome wooden built-ins through out the main living area with two impressive wood burning fireplaces. The kitchen has stone flooring butcher block counter-tops stainless steel appliances, gas chef style stove and two dishwashers! Your friends and family will enjoy the eat in kitchen with its own bar and entertaining counter. Sit and enjoy your meals in the warm light of the fireplace. You will absolutely love the flowing floor plan to the private first floor bedroom that has its own gas fireplace, dressing room with built-ins and his and hers en suite bath. The sun room steps down from the bedroom with beautiful views of gardens and fruit trees, this room at night is a must see for the star gazers. Up stairs has four bedrooms with wall to wall carpeting, professional wall designs, and views of Great Pond. The up-stairs bathrooms are beautifully designed with white marble basket weave mosaic tile. The basement is heated/air conditioned with gym and even a secret bonus room! Central to all amenities and one hour from Sugarloaf!
Location
State ME
County Kennebec
Zoning Res
Direction Route 27 North from Augusta. Just over the Rome border, Windover Drive is on Right. The Estate is on the right. Look for sign. GPS Friendly
Rooms
Family Room Wood Burning Fireplace
Basement Full, Interior Entry, Walk-Out Access
Master Bedroom First
Bedroom 2 Second
Bedroom 3 Second
Bedroom 4 Second
Bedroom 5 Second
Living Room Basement
Dining Room First Wood Burning Fireplace, Built-Ins
Kitchen First Island, Pantry2
Family Room First
Interior
Interior Features Walk-in Closets, 1st Floor Primary Bedroom w/Bath, Attic, Bathtub, Pantry, Storage
Heating Radiant, Multi-Zones, Baseboard
Cooling Heat Pump, Central Air
Fireplaces Number 3
Fireplace Yes
Appliance Washer, Wall Oven, Trash Compactor, Refrigerator, Microwave, Gas Range, Dryer, Disposal, Dishwasher, Cooktop
Laundry Laundry - 1st Floor, Main Level
Exterior
Garage 5 - 10 Spaces, Paved, On Site, Garage Door Opener, Detached, Inside Entrance, Heated Garage
Garage Spaces 5.0
Fence Fenced
Waterfront No
View Y/N Yes
View Fields, Mountain(s), Scenic, Trees/Woods
Roof Type Shingle
Street Surface Paved
Porch Deck, Patio
Road Frontage Private
Parking Type 5 - 10 Spaces, Paved, On Site, Garage Door Opener, Detached, Inside Entrance, Heated Garage
Garage Yes
Exclusions Main Enterance Fox and Horse Chandelier
Building
Lot Description Farm, Agriculture, Level, Open Lot, Landscaped, Wooded, Abuts Conservation, Pasture, Near Golf Course, Near Public Beach, Near Shopping, Near Town, Irrigation System
Foundation Concrete Perimeter
Sewer Private Sewer, Septic Existing on Site
Water Private, Well
Architectural Style Cape, Farmhouse, Federal, New Englander
Structure Type Wood Siding,Wood Frame
Schools
School District Rsu 18
Others
Restrictions Yes
Energy Description Propane, Wood, Oil
Financing VA
Read Less Info
Want to know what your home might be worth? Contact us for a FREE valuation!

Our team is ready to help you sell your home for the highest possible price ASAP

GET MORE INFORMATION

Paul Rondeau
Broker Associate | License ID: BA923327
Broker Associate License ID: BA923327



