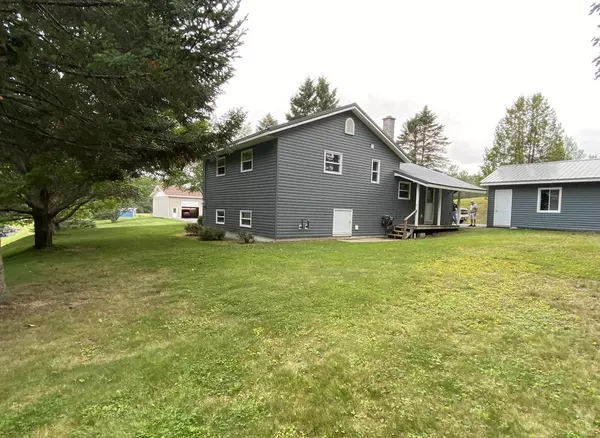Bought with RE/MAX County
For more information regarding the value of a property, please contact us for a free consultation.
Key Details
Sold Price $140,000
Property Type Residential
Sub Type Single Family Residence
Listing Status Sold
Square Footage 1,624 sqft
MLS Listing ID 1504803
Sold Date 09/22/21
Style Split Entry
Bedrooms 3
Full Baths 1
HOA Y/N No
Abv Grd Liv Area 1,008
Originating Board Maine Listings
Year Built 1970
Annual Tax Amount $916
Tax Year 2020
Lot Size 0.330 Acres
Acres 0.33
Property Description
Nice quiet neighborhood, close to ATV, Snowmobile trails. Walking distance to the school. Only minutes to downtown and banking. This 3 bedroom raised ranch home is waiting for your family. Finished family room downstairs that can be turned into an office space, sleeping space or bonus room. Open concept kitchen living room. New stove hood ready to be installed. Newer laminate flooring throughout living area, hall and 2 of the bedrooms. Spacious bedrooms. Newer furnace, oil tank, super store water tank, water softener, newer metal roof, vinyl siding, insulation, newer flooring, vinyl window frames. insulated windows, chimney liner is in good condition, 2 car garage has 2 door openers and garage is partially finished with a work space the width of the garage, pressure treated lumber on both covered front and back porch decks, Nice back yard. Ready to move in and be cozy for our wonderful Maine winter!
Location
State ME
County Aroostook
Zoning residential
Direction Marion drive house on left at top of hill
Rooms
Basement Walk-Out Access, Crawl Space, Finished, Partial, Exterior Entry, Bulkhead, Interior Entry, Unfinished
Master Bedroom Second
Bedroom 2 Second
Bedroom 3 Second
Living Room First
Kitchen First Eat-in Kitchen
Family Room Basement
Interior
Heating Hot Water, Baseboard
Cooling None
Fireplace No
Appliance Refrigerator, Electric Range
Exterior
Garage 1 - 4 Spaces, Paved
Garage Spaces 2.0
Waterfront No
View Y/N No
Roof Type Metal
Street Surface Paved
Accessibility 32 - 36 Inch Doors, Other Bath Modifications
Porch Deck
Parking Type 1 - 4 Spaces, Paved
Garage Yes
Building
Lot Description Level, Landscaped, Wooded, Interior Lot, Near Shopping, Near Town, Neighborhood, Rural
Foundation Concrete Perimeter, Slab
Sewer Public Sewer
Water Public
Architectural Style Split Entry
Structure Type Vinyl Siding,Wood Frame
Schools
School District Rsu 88/Msad 24
Others
Restrictions Unknown
Energy Description Oil
Financing Cash
Read Less Info
Want to know what your home might be worth? Contact us for a FREE valuation!

Our team is ready to help you sell your home for the highest possible price ASAP

GET MORE INFORMATION

Paul Rondeau
Broker Associate | License ID: BA923327
Broker Associate License ID: BA923327



