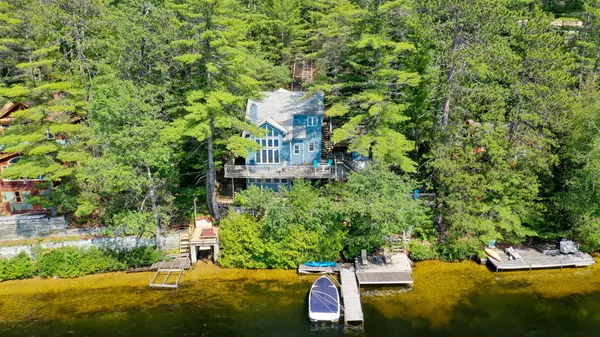Bought with Coldwell Banker Realty
For more information regarding the value of a property, please contact us for a free consultation.
Key Details
Sold Price $581,500
Property Type Residential
Sub Type Single Family Residence
Listing Status Sold
Square Footage 1,698 sqft
MLS Listing ID 1504213
Sold Date 10/19/21
Style Contemporary,Multi-Level
Bedrooms 3
Full Baths 2
HOA Y/N No
Abv Grd Liv Area 930
Originating Board Maine Listings
Year Built 1988
Annual Tax Amount $3,816
Tax Year 2020
Lot Size 0.300 Acres
Acres 0.3
Property Description
Imagine yourself sitting in your living room with floor-to-ceiling bookcases along one wall, complete with ''Library'' ladder, and enjoying the spectacular view of highly sought-after Mousam Lake through a full wall of windows, complete with a wood stove for taking the chill off! At this contemporary cape-style year 'round home, prepare to experience lake life at its best! With a loft primary bedroom upstairs, and two bedrooms on the lower level, there is plenty of room for family and friends. Adjacent to the living room is an efficient kitchen with dining counter.
Ready to entertain? You can choose the oversized deck as part of the home, or step down onto the lakeside platform deck for grilling or just enjoying spectacular sunsets, as you hear the loons calling. Fish from your own private dock or plan to canoe or kayak in Carpenter's Cove – the largest on the lake.
This home is conveniently located with fifteen minutes to downtown shopping and less than two hours from Boston. If ocean beaches or winter snow skiing are of interest, you are within less that an hour's drive.
Location
State ME
County York
Zoning Res/Rec
Body of Water Mousam
Rooms
Basement Daylight, Finished, Full, Interior Entry, Walk-Out Access
Primary Bedroom Level Second
Master Bedroom Basement 10.0X10.0
Bedroom 2 Basement 9.0X11.0
Living Room First 14.0X24.0
Dining Room First 12.0X13.0 Dining Area
Kitchen First 10.0X10.0
Interior
Interior Features Primary Bedroom w/Bath
Heating Hot Water, Heat Pump
Cooling Heat Pump
Fireplace No
Appliance Refrigerator, Microwave, Electric Range, Dishwasher
Exterior
Garage 1 - 4 Spaces, Gravel
Waterfront Yes
Waterfront Description Lake
View Y/N Yes
View Scenic
Roof Type Shingle
Street Surface Gravel
Porch Deck
Parking Type 1 - 4 Spaces, Gravel
Garage No
Building
Lot Description Wooded, Rural
Foundation Concrete Perimeter
Sewer Private Sewer, Septic Existing on Site
Water Private, Well
Architectural Style Contemporary, Multi-Level
Structure Type Clapboard,Wood Frame
Others
Restrictions Unknown
Energy Description Gas Bottled
Read Less Info
Want to know what your home might be worth? Contact us for a FREE valuation!

Our team is ready to help you sell your home for the highest possible price ASAP

GET MORE INFORMATION

Paul Rondeau
Broker Associate | License ID: BA923327
Broker Associate License ID: BA923327



