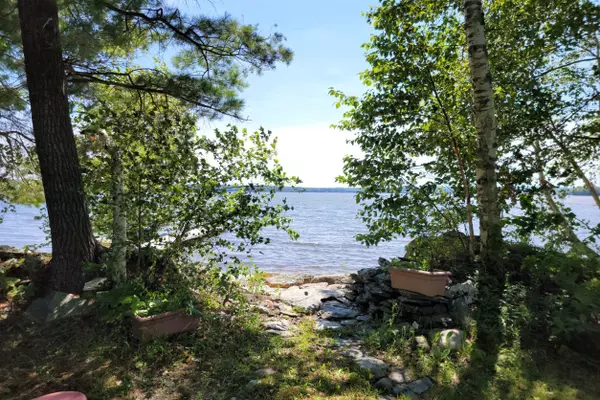Bought with American Realty Company
For more information regarding the value of a property, please contact us for a free consultation.
Key Details
Sold Price $250,000
Property Type Residential
Sub Type Single Family Residence
Listing Status Sold
Square Footage 1,080 sqft
MLS Listing ID 1503793
Sold Date 09/03/21
Style Camp,Cottage
Bedrooms 2
Full Baths 1
HOA Y/N No
Abv Grd Liv Area 1,080
Originating Board Maine Listings
Year Built 1988
Annual Tax Amount $2,668
Tax Year 2021
Lot Size 3.500 Acres
Acres 3.5
Property Description
Welcome to 247 Schneider Lane, Burnham, Maine 04922. Presented to the market is a wonderful opportunity to enjoy life by the water in all its glory. With 3.5 acres and 150' water frontage on Unity Pond this lot doesn't stop giving, the water frontage also contains a beach and landscaped gardens. The home itself overlooks the lake from the living room, dining area, deck and the master bedroom, complete with its own decked balcony, also looking over Unity Pond. The living area has an open concept with obvious areas for a living room, dining area and kitchen. With the idea of using as a camp, or a year round home, the property has a full septic system and drilled well. Currently listed as a 2 bedroom home, due to the septic design, there is a bonus room on the first floor that could be used as a third bedroom, office, or den. The road itself is a privately maintained dead end road leading to 4 homes along the water, the home in question is the last home so has deeded access but no right of way road coming through the lot. This is a great property at a realistic price offering 3.5 acres, 150' water frontage, beach and potential year round home. Take the virtual tour to see why this could be your next home.
Location
State ME
County Waldo
Zoning Shoreland
Direction Turn on to Pond Road from S Horseback Rd in Burnham. Schneider Lane is on your right in approx 0.7 miles, the turning is just after 69 pond Road. Follow the ROW, property is last house on the road. Signed.
Body of Water Unity Pond, Lake Winnecook
Rooms
Basement None, Not Applicable
Master Bedroom Second 13.5X12.83
Bedroom 2 Second 12.83X11.5
Living Room First 13.42X11.67
Dining Room First 11.25X10.25
Kitchen First 13.17X11.25
Interior
Interior Features Furniture Included, 1st Floor Bedroom
Heating Stove
Cooling None
Fireplaces Number 1
Fireplace Yes
Appliance Refrigerator, Microwave, Electric Range
Exterior
Garage 1 - 4 Spaces, Common
Waterfront Yes
Waterfront Description Lake,Pond
View Y/N Yes
View Scenic
Roof Type Shingle
Porch Deck, Screened
Road Frontage Private
Parking Type 1 - 4 Spaces, Common
Garage No
Building
Lot Description Right of Way, Rolling Slope, Wooded, Rural
Foundation Pillar/Post/Pier
Sewer Private Sewer, Septic Design Available, Septic Existing on Site
Water Private, Well
Architectural Style Camp, Cottage
Structure Type Vinyl Siding,Wood Frame
Others
Energy Description Wood
Financing Cash
Read Less Info
Want to know what your home might be worth? Contact us for a FREE valuation!

Our team is ready to help you sell your home for the highest possible price ASAP

GET MORE INFORMATION

Paul Rondeau
Broker Associate | License ID: BA923327
Broker Associate License ID: BA923327



