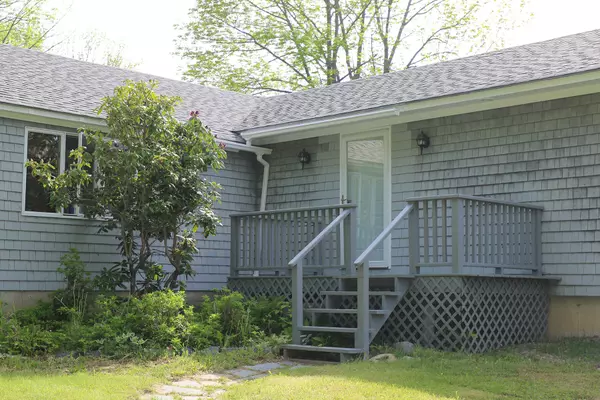Bought with Legacy Properties Sotheby's International Realty
For more information regarding the value of a property, please contact us for a free consultation.
Key Details
Sold Price $269,000
Property Type Residential
Sub Type Single Family Residence
Listing Status Sold
Square Footage 2,160 sqft
MLS Listing ID 1503255
Sold Date 07/30/21
Style Ranch
Bedrooms 4
Full Baths 2
HOA Y/N No
Abv Grd Liv Area 1,960
Originating Board Maine Listings
Year Built 1960
Annual Tax Amount $2,227
Tax Year 2020
Lot Size 0.840 Acres
Acres 0.84
Property Description
Location, location! Established neighborhood on Verona Island, this home has been thoughtfully renovated and recently painted. The lot offers a retreat like feeling with mature garden along with partial views and easy to maintain. This well cared for home boasts large living room with fireplace to cozy up to, built-ins, and lovely seasonal river view. One story living on poured concrete basement for ease and comfort! The hallways are extra wide. The southern exposure delivers relaxing light into the many windows throughout the home. Ideal location, for access to Bucksport, Belfast, Bangor, Ellsworth & Acadia National Park. Verona Island has its own boat launch nearby and this house is just across the channel from Bucksport's Waterfront & Marina. Some of the local amenities include the Penobscot Narrows Bridge Observatory and Fort Knox around the corner, this area also has amazing outdoor recreational opportunities. Recently remodeled bathrooms, with the addition of a pellet stove, and recently replaced garage doors. Recent roof replacement on both the house and the separate garage to park your boat or make into a workshop. Come discover all that Mid-Coast Maine has to offer from the head of the Penobscot Bay!
Location
State ME
County Hancock
Zoning Residential
Direction From Bucksport take Route 1 across bridge, turn left onto East Side Drive; go approximately 3/10 of a mile. House is on the right.
Body of Water Penobscot River
Rooms
Family Room Built-Ins, Wood Burning Fireplace
Basement Walk-Out Access, Partial, Sump Pump, Interior Entry, Unfinished
Primary Bedroom Level First
Master Bedroom First 10.0X12.0
Bedroom 2 First 11.0X12.0
Bedroom 3 First 11.0X12.0
Dining Room First 17.0X10.0
Kitchen First 11.0X17.0 Pantry2, Eat-in Kitchen
Family Room First
Interior
Interior Features 1st Floor Bedroom, 1st Floor Primary Bedroom w/Bath, Bathtub, One-Floor Living, Pantry, Shower, Storage
Heating Stove, Hot Water, Baseboard
Cooling None
Fireplaces Number 1
Fireplace Yes
Appliance Washer, Refrigerator, Microwave, Electric Range, Dryer, Dishwasher
Exterior
Garage 1 - 4 Spaces, Paved, On Site, Garage Door Opener, Detached, Inside Entrance
Garage Spaces 3.0
Waterfront No
Waterfront Description River
View Y/N Yes
View Scenic
Roof Type Shingle
Street Surface Paved
Accessibility 48+ Inch Halls
Porch Deck
Parking Type 1 - 4 Spaces, Paved, On Site, Garage Door Opener, Detached, Inside Entrance
Garage Yes
Building
Lot Description Open Lot, Landscaped, Near Golf Course, Near Public Beach, Near Shopping, Near Town
Foundation Concrete Perimeter
Sewer Public Sewer
Water Private, Well
Architectural Style Ranch
Structure Type Wood Siding,Shingle Siding,Wood Frame
Schools
School District Rsu 25
Others
Energy Description Pellets, Wood, Oil, Electric
Financing Conventional
Read Less Info
Want to know what your home might be worth? Contact us for a FREE valuation!

Our team is ready to help you sell your home for the highest possible price ASAP

GET MORE INFORMATION

Paul Rondeau
Broker Associate | License ID: BA923327
Broker Associate License ID: BA923327



