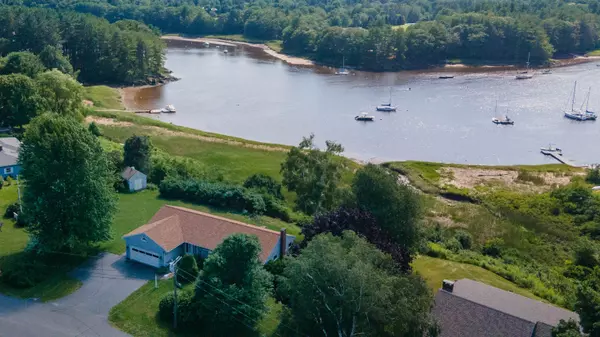Bought with Landmark Realty
For more information regarding the value of a property, please contact us for a free consultation.
Key Details
Sold Price $795,000
Property Type Residential
Sub Type Single Family Residence
Listing Status Sold
Square Footage 2,636 sqft
MLS Listing ID 1501965
Sold Date 08/20/21
Style Ranch
Bedrooms 3
Full Baths 3
HOA Y/N No
Abv Grd Liv Area 1,596
Originating Board Maine Listings
Year Built 1964
Annual Tax Amount $8,527
Tax Year 2020
Lot Size 0.960 Acres
Acres 0.96
Property Description
Incredible Saco River Views from almost every room in this Classic Ranch. Spotless hardwood floors flow throughout the kitchen, laundry, dining and living rooms. Large U Kitchen with tons of counter space, pass thru to dining and a whole wall of cabinets with room for everything! Formal Dining has built-in china cabinet, double sliders to the patio with sweeping views of the river and opens to the living room which overlooks the patio and stone grill with the river beyond. Primary Bedroom offers sweeping river views also with a large closet and full bath. Two more bedrooms and a full bath with double sinks finish the first floor. Back entrance opens to a hall with a double closet and opens to the 2 car garage and offers the stairs to the finished family room in the daylight walkout basement with a bar and another full bath. This home is incredible and is ready for you to make it your own. Home sits on lot 17 and includes the vacant lot 18 to the left. This is really a unique property which offers privacy and breathtaking views of the Saco River! Come and see how wonderful life could really be! Showings start Saturday, July 24th, at the Open House from 11 to 2. Private showings available after that with offers due Tuesday at noon.
Location
State ME
County York
Zoning RP
Body of Water Saco River
Rooms
Family Room Heat Stove Hookup
Basement Walk-Out Access, Daylight, Finished, Full, Interior Entry, Unfinished
Primary Bedroom Level First
Bedroom 2 First
Bedroom 3 First
Living Room First
Dining Room First
Kitchen First Pantry2
Family Room Basement
Interior
Interior Features 1st Floor Primary Bedroom w/Bath, Bathtub, One-Floor Living, Pantry, Shower
Heating Radiant, Direct Vent Heater
Cooling None
Fireplace No
Appliance Washer, Refrigerator, Microwave, Electric Range, Dryer, Dishwasher
Laundry Laundry - 1st Floor, Main Level
Exterior
Garage 5 - 10 Spaces, Paved, Garage Door Opener, Inside Entrance, Storage
Garage Spaces 2.0
Waterfront Yes
Waterfront Description River
View Y/N Yes
View Scenic
Roof Type Shingle
Street Surface Paved
Porch Patio
Parking Type 5 - 10 Spaces, Paved, Garage Door Opener, Inside Entrance, Storage
Garage Yes
Building
Lot Description Level, Open Lot, Rolling Slope, Landscaped, Near Town, Neighborhood, Subdivided
Foundation Concrete Perimeter
Sewer Public Sewer
Water Public
Architectural Style Ranch
Structure Type Shingle Siding,Other,Wood Frame
Others
Restrictions Yes
Energy Description K-1Kerosene, Electric
Read Less Info
Want to know what your home might be worth? Contact us for a FREE valuation!

Our team is ready to help you sell your home for the highest possible price ASAP

GET MORE INFORMATION

Paul Rondeau
Broker Associate | License ID: BA923327
Broker Associate License ID: BA923327



