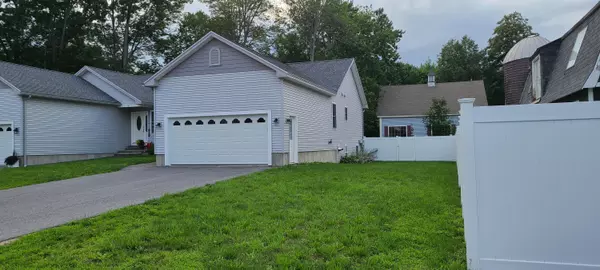Bought with Gardner Real Estate Group
For more information regarding the value of a property, please contact us for a free consultation.
Key Details
Sold Price $362,000
Property Type Residential
Sub Type Condominium
Listing Status Sold
Square Footage 1,468 sqft
Subdivision 10 Woodland Ave Condo Assoc
MLS Listing ID 1501681
Sold Date 08/12/21
Style Camp,Ranch
Bedrooms 3
Full Baths 2
HOA Fees $150/mo
HOA Y/N Yes
Abv Grd Liv Area 968
Originating Board Maine Listings
Year Built 2017
Annual Tax Amount $3,188
Tax Year 20
Lot Size 0.430 Acres
Acres 0.43
Property Description
A RARE FIND! A close to downtown newer condo offering single floor living conveniently located a quick walk to stores and restaurants and a short drive to beaches. This exceptional condo is set back off a private driveway on a well landscaped, nice sized, fenced yard. The meticulously kept unit boasts an attractive open floor plan. A nicely sized livingroom opens to an amazing eat-in kitchen which also offers additional island seating and pantry. The lovely white cabinetry is accented by gorgeous quartz countertops & stainless appliances which also includes a built in combination convection microwave. A private deck off the kitchen is perfect to sit on overlooking the fenced backyard area and have a BBQ ! The master bedroom suite has private bath with his & her sinks and a walk-in closet. A 1st floor laundry room is convenient for complete 1st floor living and a washer & dryer are included for turn-key occupancy! Basement is partially (about 2/3) finished and offers additional space for guests or entertaining. An oversized partial daylit bedroom with closet and a spacious family room with walkout access to backyard. Additional storage in unfinished section. See condo declarations which allow up to two 50 pound pets to share this great home with.... A wonderful place to call home! A MUST see ! Easy to show. Showings to begin 830am Thursday, July 22, 2021.
Location
State ME
County York
Zoning GB
Rooms
Basement Walk-Out Access, Daylight, Finished, Full, Doghouse
Primary Bedroom Level First
Bedroom 2 First
Bedroom 3 Basement
Living Room First
Kitchen First
Family Room Basement
Interior
Interior Features Walk-in Closets, 1st Floor Bedroom, Bathtub, One-Floor Living, Pantry
Heating Hot Water, Baseboard
Cooling None
Fireplace No
Appliance Washer, Refrigerator, Microwave, Electric Range, Dryer, Disposal, Dishwasher
Exterior
Garage 1 - 4 Spaces, Paved, On Site
Garage Spaces 2.0
Fence Fenced
Waterfront No
View Y/N No
Roof Type Shingle
Street Surface Paved
Accessibility 32 - 36 Inch Doors, Level Entry
Porch Deck
Parking Type 1 - 4 Spaces, Paved, On Site
Garage Yes
Building
Lot Description Level, Open Lot, Intown, Near Shopping
Foundation Concrete Perimeter
Sewer Public Sewer
Water Public
Architectural Style Camp, Ranch
Structure Type Vinyl Siding,Wood Frame
Others
HOA Fee Include 150.0
Energy Description Oil
Read Less Info
Want to know what your home might be worth? Contact us for a FREE valuation!

Our team is ready to help you sell your home for the highest possible price ASAP

GET MORE INFORMATION

Paul Rondeau
Broker Associate | License ID: BA923327
Broker Associate License ID: BA923327



