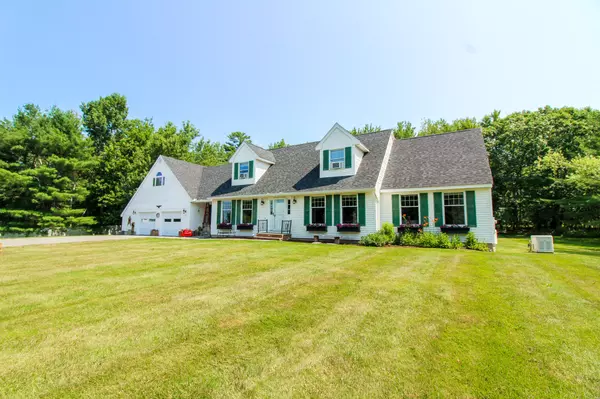Bought with Adams Real Estate
For more information regarding the value of a property, please contact us for a free consultation.
Key Details
Sold Price $499,900
Property Type Residential
Sub Type Single Family Residence
Listing Status Sold
Square Footage 4,854 sqft
MLS Listing ID 1501113
Sold Date 11/09/21
Style Cape
Bedrooms 3
Full Baths 4
Half Baths 1
HOA Y/N No
Abv Grd Liv Area 3,846
Originating Board Maine Listings
Year Built 1987
Annual Tax Amount $7,826
Tax Year 2021
Lot Size 0.760 Acres
Acres 0.76
Property Description
This incredible 3+ bedroom & 4.5 bathroom BREWER cape is coming to the market soon. There's so much to cover about this one-of-a-kind property that we could write a novel. Instead we'll give you all the highlights and let you admire the pics (trust us you'll especially want to check out photos 33-44).
Spacious & flexible layout includes EIGHT informal and formal living & dining spaces. That's right, you'll have room to dine, entertain, and lounge on all 3 levels of this stunning home. Need another bedroom? You can simply convert one of the bonus rooms. The choice is yours!
In-law APARTMENT: recently renovated space includes vaulted ceilings, custom wood accents and quality fixtures. It has it's own kitchenette with gorgeous cabinetry, granite island top and butcher block counters. New bathroom with double vanity and tiled shower. The apartment can be configured as a studio style unit or 1 bedroom.
Main house features:
Huge kitchen with granite topped center island, stainless steel appliances (incl. Viking refrigerator)
Primary suite is on the main level! Modern adjoining bathroom with jetted tub, separate shower and double vanity with storage tower.
Sunroom offers 4 season enjoyment with windows on 3 sides and access to the back deck.
Quality is evident throughout this home: hardwood floors; custom woodwork; and more.
Extras include: whole house generator; gas fireplace stove; & pellet stove insert. First floor laundry and mudroom make one level living easy in this home. Finished lower level offers flexible bonus space for gaming, theater room, crafts or home gym. With the half bathroom and a wet bar this will be the most loved spot for movie nights and family hangouts.
Outdoor amenities include large back deck; stone patio; and fenced backyard. 0.76 Acre lot on quiet street in desirable subdivision. 30x32 garage has room for cars, toys and more!
There's so much more to see and appreciate here, schedule a showing to experience it in person.
Location
State ME
County Penobscot
Zoning MDR 1
Rooms
Basement Finished, Full, Interior Entry, Unfinished
Primary Bedroom Level First
Bedroom 2 Second
Bedroom 3 Second
Living Room First
Dining Room First
Kitchen First Pantry2, Eat-in Kitchen
Family Room Basement
Interior
Interior Features Walk-in Closets, 1st Floor Primary Bedroom w/Bath, Bathtub, In-Law Floorplan, One-Floor Living, Other, Pantry, Shower, Primary Bedroom w/Bath
Heating Stove, Hot Water, Direct Vent Heater
Cooling None
Fireplaces Number 2
Fireplace Yes
Appliance Washer, Wall Oven, Refrigerator, Dryer, Dishwasher, Cooktop
Laundry Laundry - 1st Floor, Main Level
Exterior
Garage 5 - 10 Spaces, Paved, Garage Door Opener, Inside Entrance
Garage Spaces 2.0
Fence Fenced
Waterfront No
View Y/N Yes
View Trees/Woods
Roof Type Shingle
Street Surface Paved
Porch Deck, Patio
Parking Type 5 - 10 Spaces, Paved, Garage Door Opener, Inside Entrance
Garage Yes
Building
Lot Description Level, Open Lot, Landscaped, Near Shopping, Near Town, Neighborhood, Subdivided, Suburban
Foundation Concrete Perimeter
Sewer Public Sewer
Water Public
Architectural Style Cape
Structure Type Vinyl Siding,Wood Frame
Others
Restrictions Unknown
Energy Description Pellets, Propane, Oil
Financing Conventional
Read Less Info
Want to know what your home might be worth? Contact us for a FREE valuation!

Our team is ready to help you sell your home for the highest possible price ASAP

GET MORE INFORMATION

Paul Rondeau
Broker Associate | License ID: BA923327
Broker Associate License ID: BA923327



