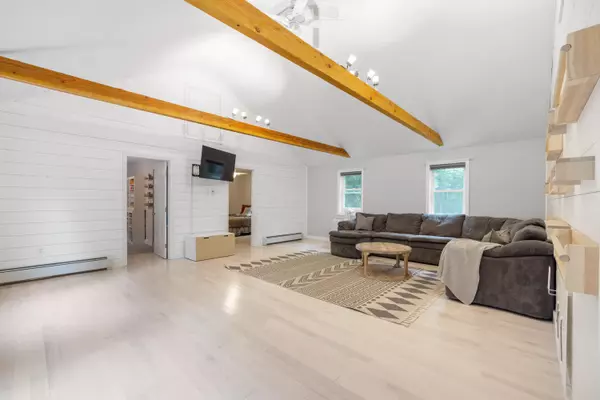Bought with Signature Homes Real Estate Group, LLC
For more information regarding the value of a property, please contact us for a free consultation.
Key Details
Sold Price $400,000
Property Type Residential
Sub Type Single Family Residence
Listing Status Sold
Square Footage 2,829 sqft
MLS Listing ID 1500311
Sold Date 08/30/21
Style Ranch
Bedrooms 4
Full Baths 2
HOA Y/N No
Abv Grd Liv Area 2,274
Originating Board Maine Listings
Year Built 1998
Annual Tax Amount $4,586
Tax Year 2020
Lot Size 2.010 Acres
Acres 2.01
Property Description
Spacious 4 bd/2 ba ranch in New Gloucester feels even more expansive with the cathedral ceilings in the kitchen & dining area and in the new addition, built in 2020. The addition boasts a spectacular living room, shiplap walls, hardwood floors, wood beams, and two bedrooms and an extra large, composite deck in the front yard. The kitchen and dining area features stainless steel appliances, freshly painted walls, a beautiful fireplace for warmth and ambiance and double doors leading out to a large deck. You will have all the space you need for hosting gatherings! The original part of the home also contains the primary bedroom suite including a full bathroom and double glass doors leading to another backyard deck, a fourth bedroom and an additional room that could function as guest bedroom, office or playroom. The finished area in the basement includes a pellet stove and built-in bar for entertaining. The basement under the new addition is prime for additional finished space. You will truly appreciate the breezeway/mudroom and oversized, attached garage on rainy & snowy days. This two acres lot has a great deal to offer; a private fenced in backyard, patio, three decks, two sheds, a rock wall and trails through the wooded areas. Quiet rural setting close to Pineland Farms, and easy commute to Portland or Lewiston/Auburn. Don't miss out on this amazing opportunity, schedule your showing today!
Location
State ME
County Cumberland
Zoning RR
Rooms
Basement Walk-Out Access, Finished, Full, Exterior Entry, Bulkhead, Interior Entry
Master Bedroom First
Bedroom 2 First
Bedroom 3 First
Bedroom 4 First
Living Room First
Kitchen First
Family Room Basement
Interior
Interior Features 1st Floor Primary Bedroom w/Bath, Bathtub, One-Floor Living, Shower
Heating Other, Multi-Zones, Hot Water, Baseboard
Cooling None
Fireplaces Number 1
Fireplace Yes
Appliance Washer, Refrigerator, Microwave, Electric Range, Dryer, Dishwasher
Laundry Laundry - 1st Floor, Main Level, Washer Hookup
Exterior
Garage 5 - 10 Spaces, Paved, Garage Door Opener
Garage Spaces 2.0
Fence Fenced
Waterfront No
View Y/N Yes
View Trees/Woods
Roof Type Metal,Shingle
Street Surface Paved
Porch Deck, Patio, Porch
Parking Type 5 - 10 Spaces, Paved, Garage Door Opener
Garage Yes
Building
Lot Description Corner Lot, Level, Landscaped, Wooded, Near Public Beach, Near Turnpike/Interstate
Foundation Concrete Perimeter
Sewer Septic Existing on Site
Water Private, Well
Architectural Style Ranch
Structure Type Vinyl Siding,Wood Frame
Others
Energy Description Pellets, Oil, Gas Bottled
Read Less Info
Want to know what your home might be worth? Contact us for a FREE valuation!

Our team is ready to help you sell your home for the highest possible price ASAP

GET MORE INFORMATION

Paul Rondeau
Broker Associate | License ID: BA923327
Broker Associate License ID: BA923327



