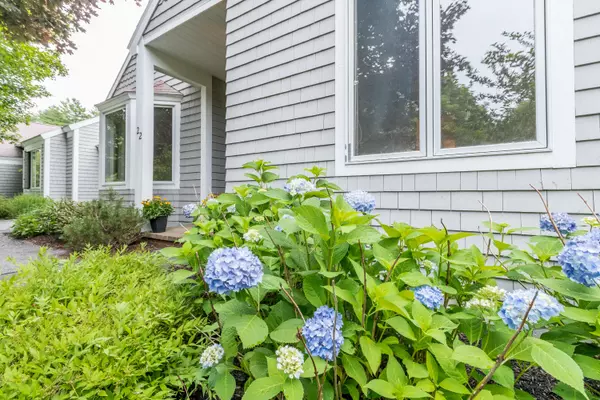Bought with Legacy Properties Sotheby's International Realty
For more information regarding the value of a property, please contact us for a free consultation.
Key Details
Sold Price $461,000
Property Type Residential
Sub Type Condominium
Listing Status Sold
Square Footage 1,857 sqft
Subdivision Blueberry Cove Condominiums
MLS Listing ID 1499924
Sold Date 08/13/21
Style Ranch
Bedrooms 2
Full Baths 2
HOA Fees $600/mo
HOA Y/N Yes
Abv Grd Liv Area 1,857
Originating Board Maine Listings
Year Built 1986
Annual Tax Amount $6,490
Tax Year 2020
Lot Size 37.000 Acres
Acres 37.0
Property Description
Wonderful opportunity to make this end-unit condo in desirable Blueberry Cove exactly the way you want it to be. The single-level floor plan offers an entry hall, open concept living room with wood-burning fireplace and an adjacent dining area. The kitchen offers a functional layout featuring two sinks, a breakfast nook by the bay window, and plenty of solid wood cabinets. The expansive back deck with partial sun awning is accessible from the den, the living room, and the kitchen, creating great flow. A separate den provides many options: office space, media room or quiet library. Primary bedroom suite with walk in closet, bathroom with two vanities and tub/shower. Second bedroom and another full bathroom. First floor laundry. The full basement offers ample storage space with potential to create more finished area in the future. There is an attached one car garage plus additional off-street parking. Hardwood floors throughout the main living area and carpet in the bedrooms. Blueberry Cove amenities include a swimming pool, tennis court, beautiful landscaping and shared water frontage on the harbor.
Location
State ME
County Cumberland
Zoning WOC
Direction Bayview St to Blueberry Cove to #22.
Body of Water Royal River
Rooms
Basement Bulkhead, Full, Exterior Entry, Interior Entry, Unfinished
Primary Bedroom Level First
Bedroom 2 First
Living Room First
Dining Room First Dining Area
Kitchen First Breakfast Nook
Interior
Interior Features Walk-in Closets, 1st Floor Bedroom, 1st Floor Primary Bedroom w/Bath, Bathtub, One-Floor Living, Shower, Storage
Heating Multi-Zones, Hot Water, Heat Pump, Baseboard
Cooling Heat Pump
Fireplaces Number 1
Fireplace Yes
Appliance Washer, Refrigerator, Electric Range, Dryer, Dishwasher
Laundry Laundry - 1st Floor, Main Level
Exterior
Exterior Feature Tennis Court(s)
Garage 1 - 4 Spaces, Paved, On Site, Garage Door Opener, Inside Entrance
Garage Spaces 1.0
Pool In Ground
Waterfront Yes
Waterfront Description Harbor
View Y/N Yes
View Trees/Woods
Roof Type Shingle
Street Surface Paved
Porch Deck
Road Frontage Private
Parking Type 1 - 4 Spaces, Paved, On Site, Garage Door Opener, Inside Entrance
Garage Yes
Building
Lot Description Cul-De-Sac, Level, Landscaped, Wooded, Neighborhood
Foundation Concrete Perimeter
Sewer Public Sewer
Water Public
Architectural Style Ranch
Structure Type Wood Siding,Shingle Siding,Wood Frame
Schools
School District Yarmouth Schools
Others
HOA Fee Include 600.0
Restrictions Yes
Energy Description Oil, Electric
Financing Cash
Read Less Info
Want to know what your home might be worth? Contact us for a FREE valuation!

Our team is ready to help you sell your home for the highest possible price ASAP

GET MORE INFORMATION

Paul Rondeau
Broker Associate | License ID: BA923327
Broker Associate License ID: BA923327



