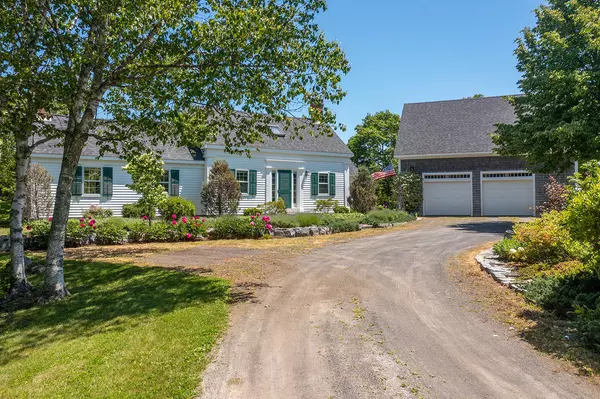Bought with Keller Williams Realty
For more information regarding the value of a property, please contact us for a free consultation.
Key Details
Sold Price $702,000
Property Type Residential
Sub Type Single Family Residence
Listing Status Sold
Square Footage 2,276 sqft
MLS Listing ID 1499693
Sold Date 09/01/21
Style Cape
Bedrooms 3
Full Baths 3
HOA Y/N No
Abv Grd Liv Area 2,276
Originating Board Maine Listings
Year Built 1840
Annual Tax Amount $6,920
Tax Year 2021
Lot Size 2.000 Acres
Acres 2.0
Property Description
Drive across the short causeway and arrive on coveted Spruce Head Island - a magical slice of quintessential coastal Maine. A gracious entrance down a curved driveway bordered by gardens is the introduction to this lovely home and pretty setting. Featuring classic Cape elements such as a white clapboard face, wide white trim and natural shingled sides, this gem was originally built circa 1840, moved to this spot from Rockland in 1979 and thoroughly renovated in 1989. With custom woodwork, pine floors, cherry kitchen, a great room with fireplace, multiple doors to an expansive deck spanning the entire back of the house, lush artful gardens and a small water view, this serene home has phenomenal curb appeal, exceptional privacy and a warm embrace. A large finished bonus room with full bath over the garage (an additional 768+/- sq ft of living space) provides room for guests, recreation or homeschool/office space. This very well maintained home bursts with warmth, comfort and charm in one of the most quaint and desirable communities in mid-coast Maine.
Location
State ME
County Knox
Zoning Island
Direction From the 'Keag Store in South Thomaston, head south on Route 73 for 3.3 miles. Turn Left onto Island Road. Go over causeway/bridge and at the small rise in the road, turn left onto Bayberry Lane. #11
Body of Water Penobscot Bay
Rooms
Basement Crawl Space, Full, Walk-Out Access, Unfinished
Primary Bedroom Level Second
Bedroom 2 Second
Bedroom 3 Second
Dining Room First Heat Stove
Kitchen First
Interior
Interior Features Bathtub, Shower
Heating Multi-Zones, Direct Vent Heater, Hot Air
Cooling None
Fireplaces Number 1
Fireplace Yes
Appliance Washer, Refrigerator, Microwave, Gas Range, Dryer, Dishwasher
Laundry Laundry - 1st Floor, Main Level
Exterior
Garage 1 - 4 Spaces, Gravel, Garage Door Opener, Detached, Heated Garage, Storage
Garage Spaces 2.0
Waterfront No
Waterfront Description Bay,Harbor,Ocean
View Y/N Yes
View Scenic
Roof Type Shingle
Street Surface Gravel
Porch Deck, Patio
Road Frontage Private
Parking Type 1 - 4 Spaces, Gravel, Garage Door Opener, Detached, Heated Garage, Storage
Garage Yes
Building
Lot Description Level, Open Lot, Landscaped, Wooded, Rural
Foundation Concrete Perimeter
Sewer Private Sewer, Septic Existing on Site
Water Private, Well
Architectural Style Cape
Structure Type Shingle Siding,Clapboard,Post & Beam,Wood Frame
Others
Energy Description Propane, Oil
Financing Cash,Conventional
Read Less Info
Want to know what your home might be worth? Contact us for a FREE valuation!

Our team is ready to help you sell your home for the highest possible price ASAP

GET MORE INFORMATION

Paul Rondeau
Broker Associate | License ID: BA923327
Broker Associate License ID: BA923327



