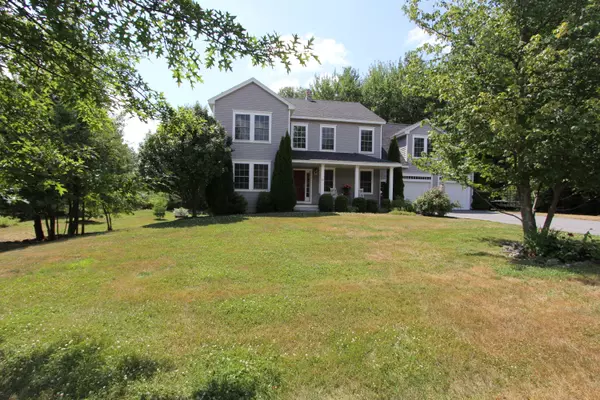Bought with Locations Real Estate Group LLC
For more information regarding the value of a property, please contact us for a free consultation.
Key Details
Sold Price $675,000
Property Type Residential
Sub Type Single Family Residence
Listing Status Sold
Square Footage 2,962 sqft
MLS Listing ID 1499562
Sold Date 09/30/21
Style Colonial
Bedrooms 4
Full Baths 2
Half Baths 1
HOA Y/N No
Abv Grd Liv Area 2,962
Originating Board Maine Listings
Year Built 2009
Annual Tax Amount $8,067
Tax Year 2020
Lot Size 0.930 Acres
Acres 0.93
Property Description
Saco, Maine
First settled in the early 1600's as Biddeford, then Pepperelborough, the town was renamed Saco in 1805. Sitting at the mouth of one of Maine's largest rivers, Saco became a logging and manufacturing powerhouse on the eastern seaboard.
Today, Saco is located along the 65 mile Eastern Trail and home to theme parks, great restaurants and Ferry Beach State Park which is nestled within 11 miles of sandy beach.
And minutes from the beaches, restaurants and fun?
26 Richards Way- this four bedroom, three bathroom gem sits in the heart of a premier, and sought after, Saco neighborhood.
Granite counter tops, double ovens and open access to the family room, deck, and screened-in porch means entertaining is a snap. In your peaceful living room, the warm glow of the gas fireplace will melt the day away. The spacious and elegant dining room can accommodate even the finest of dinner parties.
Upstairs, the primary bedroom is a sanctuary unto itself. With two walk-in closets, a full bath, jet tub and shower, It's like having your own Bed & Breakfast! Three more spacious bedrooms and another full bath complete this beautiful home.
Although set in the heart of the neighborhood, and minutes from town, the property is private and quiet. Amazing homes in this part of the seaside city of Saco are not frequently for sale. Don't miss out on this one!
Location
State ME
County York
Zoning R-1A
Rooms
Family Room Wood Burning Fireplace
Basement Walk-Out Access, Full, Interior Entry, Unfinished
Master Bedroom Second 15.33X14.03
Bedroom 2 Second 27.14X24.67
Bedroom 3 Second 13.46X12.95
Bedroom 4 Second 14.96X12.64
Living Room First 12.65X16.96
Dining Room First 14.01X15.3
Kitchen First 12.65X14.07
Family Room First
Interior
Interior Features Walk-in Closets, Primary Bedroom w/Bath
Heating Hot Water, Heat Pump, Direct Vent Heater, Baseboard
Cooling Heat Pump
Fireplaces Number 1
Fireplace Yes
Appliance Wall Oven, Electric Range, Disposal, Dishwasher, Cooktop
Laundry Upper Level
Exterior
Garage 1 - 4 Spaces, Paved
Garage Spaces 2.0
Waterfront No
View Y/N Yes
View Trees/Woods
Roof Type Shingle
Street Surface Paved
Porch Deck, Screened
Parking Type 1 - 4 Spaces, Paved
Garage Yes
Building
Lot Description Level, Sidewalks, Landscaped, Wooded, Near Public Beach, Near Turnpike/Interstate, Near Town, Neighborhood
Foundation Concrete Perimeter
Sewer Public Sewer
Water Public
Architectural Style Colonial
Structure Type Vinyl Siding,Wood Frame
Others
Energy Description Oil, Gas Bottled
Read Less Info
Want to know what your home might be worth? Contact us for a FREE valuation!

Our team is ready to help you sell your home for the highest possible price ASAP

GET MORE INFORMATION

Paul Rondeau
Broker Associate | License ID: BA923327
Broker Associate License ID: BA923327



