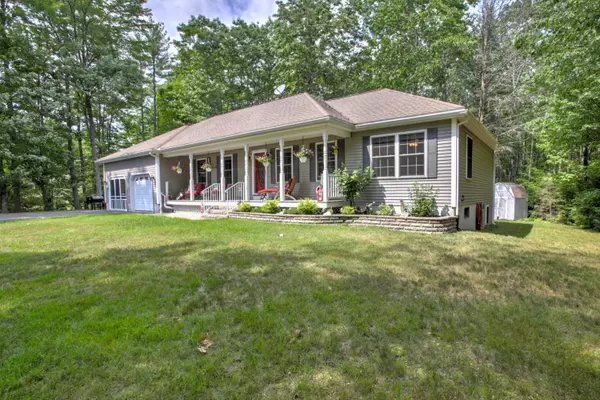Bought with RE/MAX Oceanside
For more information regarding the value of a property, please contact us for a free consultation.
Key Details
Sold Price $475,000
Property Type Residential
Sub Type Single Family Residence
Listing Status Sold
Square Footage 1,344 sqft
MLS Listing ID 1499534
Sold Date 08/31/21
Style Ranch
Bedrooms 3
Full Baths 2
HOA Y/N No
Abv Grd Liv Area 1,344
Originating Board Maine Listings
Year Built 2006
Annual Tax Amount $4,758
Tax Year 2020
Lot Size 1.650 Acres
Acres 1.65
Property Description
Houses like 25 Jennifer Way are few and far between! Built in 2006,this 3 bedroom, 2 bath 1,344 sf open concept ranch is just what you have been looking for. The main floor offers a fantastic kitchen with ample storage, stainless steel appliances, and spacious countertops. The layout is perfect for hosting and entertaining. One floor living at its best with primary bedroom and bath, as well as a second bath and two additional bedrooms on the main level. You'll enjoy direct entry from the oversized attached two car garage, with optional screen panels for summertime enjoyment and an additional bay door on the side. Built in a beautiful neighborhood off of Spiller Road in Gorham surrounded by trees and wildlife which can be observed from the either the back deck or front porch. The charming stone fireplace with a gas insert adds to the overall ambience of the living room with it's vaulted ceilings and open concept design . The expansive daylight basement is easily accessed from the home or the backyard through a doghouse entry. Add to your over all living area by finishing out this open concept, partially framed lower level living space.
Location
State ME
County Cumberland
Zoning SR-MH
Rooms
Basement Daylight, Full, Walk-Out Access
Primary Bedroom Level First
Master Bedroom First
Bedroom 2 First
Living Room First
Dining Room First Cathedral Ceiling, Dining Area
Kitchen First Cathedral Ceiling6, Eat-in Kitchen
Interior
Interior Features 1st Floor Primary Bedroom w/Bath
Heating Stove, Hot Water, Baseboard
Cooling None
Fireplaces Number 1
Fireplace Yes
Appliance Refrigerator, Electric Range, Dishwasher
Exterior
Garage 1 - 4 Spaces, Paved, Heated Garage
Garage Spaces 2.0
Waterfront No
View Y/N No
Roof Type Shingle
Street Surface Paved
Porch Deck
Parking Type 1 - 4 Spaces, Paved, Heated Garage
Garage Yes
Building
Lot Description Landscaped, Wooded, Neighborhood, Suburban
Foundation Concrete Perimeter
Sewer Private Sewer, Septic Existing on Site
Water Private, Well
Architectural Style Ranch
Structure Type Vinyl Siding,Wood Frame
Others
Security Features Sprinkler
Energy Description Pellets, Oil, Gas Bottled
Read Less Info
Want to know what your home might be worth? Contact us for a FREE valuation!

Our team is ready to help you sell your home for the highest possible price ASAP

GET MORE INFORMATION

Paul Rondeau
Broker Associate | License ID: BA923327
Broker Associate License ID: BA923327



