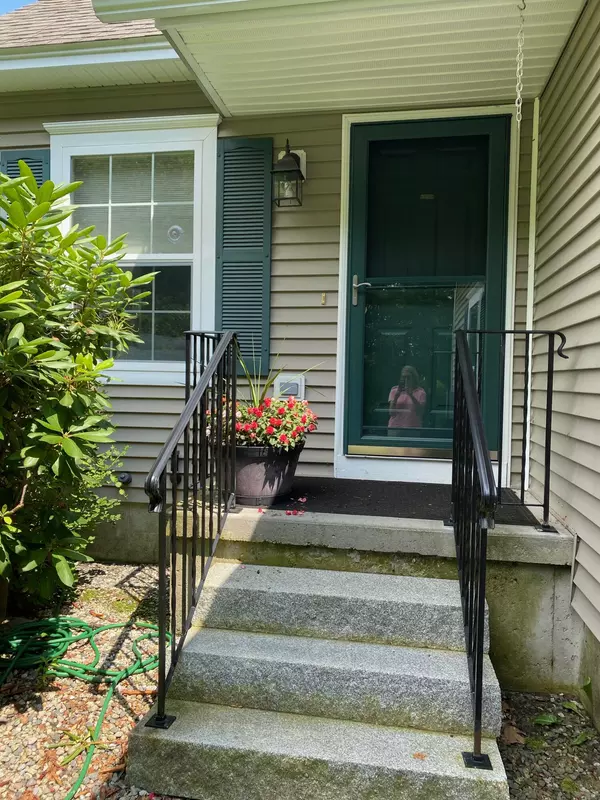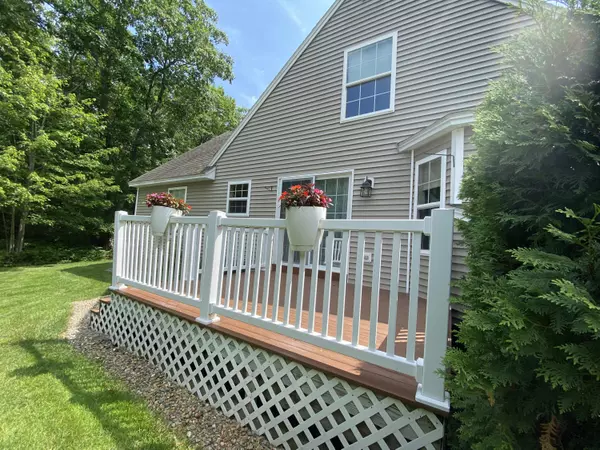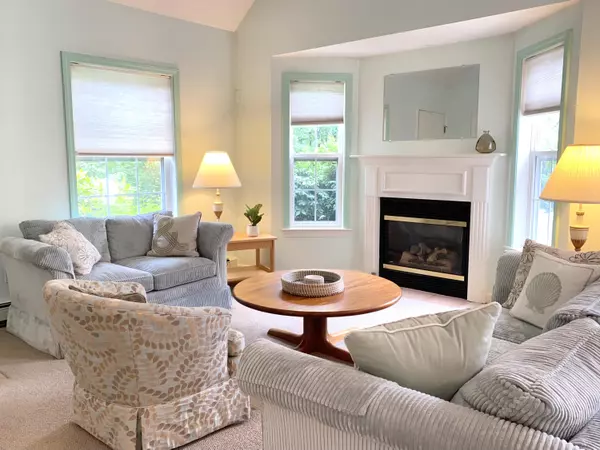Bought with Keller Williams Realty
For more information regarding the value of a property, please contact us for a free consultation.
Key Details
Sold Price $415,000
Property Type Residential
Sub Type Condominium
Listing Status Sold
Square Footage 1,960 sqft
Subdivision River Ridge
MLS Listing ID 1499354
Sold Date 08/31/21
Style Cape
Bedrooms 3
Full Baths 3
HOA Fees $300/mo
HOA Y/N Yes
Abv Grd Liv Area 1,960
Originating Board Maine Listings
Year Built 2001
Annual Tax Amount $4,335
Tax Year 2020
Lot Size 14.000 Acres
Acres 14.0
Property Description
An Immaculate Cape style end unit! A gas fireplace is a featured living room focal point with cathedral ceiling and second floor balcony overlooking this spacious
living room. The efficient kitchen has tile flooring and direct entry from the attached one car garage. The dining area opens to a private deck with mature shrubbery as screening and stairs leading to the lawn.
Master first floor bedroom and bath face woods for
even more privacy. One additional bedroom on the first floor.
Finished second floor features third bedroom, an additional full bath, a loft office/den space and a large storage room.
A charming well maintained property worthy of your consideration!
Location
State ME
County Sagadahoc
Zoning Residential
Direction From Brunswick/Topsham Bridge go .2 miles to traffic light and turn left onto Winter St. Then .8 miles to left onto Granite Hill Dr (River Ridge Condos) To second Bldg on left, number 20.
Rooms
Basement Crawl Space, Full, Exterior Entry, Bulkhead, Exterior Only, Unfinished
Bedroom 2 First
Bedroom 3 First
Living Room First
Dining Room First
Kitchen First
Interior
Interior Features 1st Floor Primary Bedroom w/Bath, Bathtub, Shower
Heating Hot Water, Baseboard
Cooling None
Fireplaces Number 1
Fireplace Yes
Appliance Washer, Refrigerator, Electric Range, Dryer, Dishwasher
Laundry Laundry - 1st Floor, Main Level
Exterior
Garage 1 - 4 Spaces, Paved, Inside Entrance, Off Street
Garage Spaces 1.0
Waterfront No
View Y/N Yes
View Trees/Woods
Roof Type Shingle
Street Surface Paved
Accessibility Level Entry
Porch Deck
Road Frontage Private
Parking Type 1 - 4 Spaces, Paved, Inside Entrance, Off Street
Garage Yes
Building
Lot Description Level, Near Shopping
Foundation Concrete Perimeter
Sewer Public Sewer
Water Public
Architectural Style Cape
Structure Type Vinyl Siding,Clapboard,Wood Frame
Schools
School District Rsu 75/Msad 75
Others
HOA Fee Include 300.0
Restrictions Yes
Energy Description Oil, Gas Bottled
Financing Conventional
Read Less Info
Want to know what your home might be worth? Contact us for a FREE valuation!

Our team is ready to help you sell your home for the highest possible price ASAP

GET MORE INFORMATION

Paul Rondeau
Broker Associate | License ID: BA923327
Broker Associate License ID: BA923327



