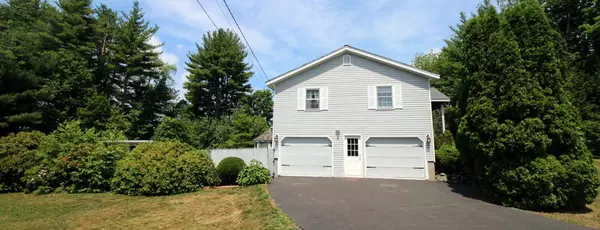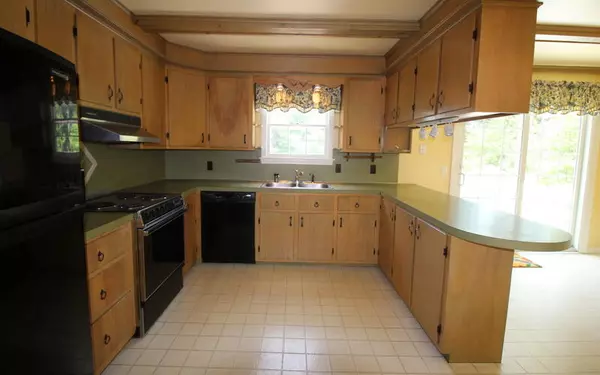Bought with EXP Realty
For more information regarding the value of a property, please contact us for a free consultation.
Key Details
Sold Price $345,000
Property Type Residential
Sub Type Single Family Residence
Listing Status Sold
Square Footage 1,834 sqft
Subdivision Hillview Heights
MLS Listing ID 1498246
Sold Date 08/06/21
Style Raised Ranch
Bedrooms 4
Full Baths 1
Half Baths 1
HOA Y/N No
Abv Grd Liv Area 1,190
Originating Board Maine Listings
Year Built 1972
Annual Tax Amount $4,963
Tax Year 2020
Lot Size 0.980 Acres
Acres 0.98
Property Description
This lovely 4 Bedroom Raised Ranch is located in One of Saco Highly Desirable Neighborhoods. This Raised Ranch Home Features 4 Bedrooms & 2 Baths. The Main Level has a Large Kitchen with Breakfast Bar, Spacious Dining Area & Large Living Room with Wood Burning Fireplace, Three (3) Bedrooms & Full Bath. On the Lower Level you will find another Large Bedroom, 1/2 Bath Laundry Room, and a Cozy Family Room with Wood Stove. This home sits on a large Private Well Landscaped Property with Lush Green Lawns, Perennial Flower Gardens & Bushes and lots of Naturalized Landscaping, Large Fenced in Back Yard around Pool House, In-Ground Pool, Screened in Gazebo & Nice Large Deck overlooking the Lovely Property. Ideally Located, Just Minutes to Many Local Attractions, Historic Downtown Saco, Shopping, Restaurants & Supermarkets, Walking Distance to the Middle School, Play Grounds, and Local Beaches only Miles Away, Yet Nestled in a Quite Neighborhood. MUST SEE TO FULLY APPRECIATE!
Location
State ME
County York
Zoning R-1D
Rooms
Family Room Heat Stove
Basement Finished, Full, Interior Entry, Walk-Out Access
Master Bedroom First
Bedroom 2 First
Bedroom 3 First
Bedroom 4 Basement
Living Room First
Dining Room First Dining Area
Kitchen First
Family Room Basement
Interior
Interior Features 1st Floor Bedroom, Bathtub, Shower
Heating Multi-Zones, Hot Water, Baseboard
Cooling None
Fireplaces Number 1
Fireplace Yes
Appliance Washer, Refrigerator, Microwave, Electric Range, Dryer, Disposal, Dishwasher
Exterior
Garage 5 - 10 Spaces, Paved, Garage Door Opener, Inside Entrance
Garage Spaces 2.0
Fence Fenced
Pool In Ground
Waterfront No
View Y/N Yes
View Fields, Trees/Woods
Roof Type Shingle
Street Surface Paved
Porch Deck
Parking Type 5 - 10 Spaces, Paved, Garage Door Opener, Inside Entrance
Garage Yes
Building
Lot Description Level, Open Lot, Landscaped, Wooded, Neighborhood, Subdivided
Sewer Public Sewer
Water Public
Architectural Style Raised Ranch
Structure Type Wood Siding,Clapboard,Wood Frame
Others
Energy Description Oil
Read Less Info
Want to know what your home might be worth? Contact us for a FREE valuation!

Our team is ready to help you sell your home for the highest possible price ASAP

GET MORE INFORMATION

Paul Rondeau
Broker Associate | License ID: BA923327
Broker Associate License ID: BA923327



