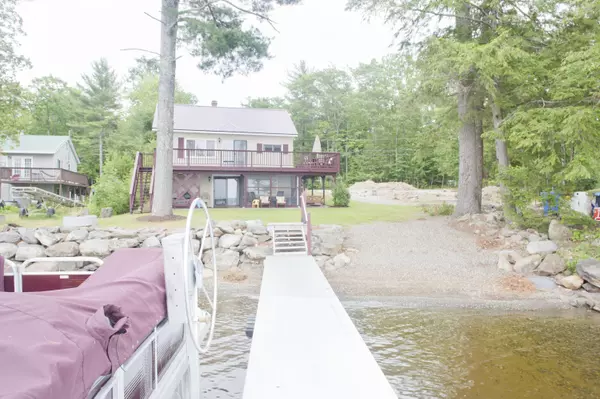Bought with Keller Williams Realty
For more information regarding the value of a property, please contact us for a free consultation.
Key Details
Sold Price $399,222
Property Type Residential
Sub Type Single Family Residence
Listing Status Sold
Square Footage 1,319 sqft
MLS Listing ID 1498199
Sold Date 07/28/21
Style Ranch
Bedrooms 3
Full Baths 1
HOA Y/N No
Abv Grd Liv Area 736
Originating Board Maine Listings
Year Built 1965
Annual Tax Amount $5,372
Tax Year 20
Lot Size 0.420 Acres
Acres 0.42
Property Description
YES! OPEN TODAY! No tools needed here, All the fixes have been done by conscientious homeowner. Ranch home with full finished basement , 2 car garage and a bonus ''she shed'' that could sleep another whole family. Large wrap around deck faces west and overlooks the lake with the best sunset views all year long. Under the deck is a rain protected screened room and a covered BBQ area. All structures have metal roofing for decades of useful life. Several sources for heat include new 2020 heat pump, basement Rinnai propane heater for winter heat & basement wood stove. You will enjoy using the heat pump during the summer for the air conditioning feature. Home includes the dock & a canvas garage ideal for storing the water toys & canoes. The 20' party boat with boat lift can be purchased separately. Septic leach field is designed for a two bedroom home, septic tank has been upgraded with 1000 gal septic tank. Full internet access by Spectrum Cable and a Generac Generator will make sure you never lose power. Buy this home with confidence - includes the AHS 1 year Buyer Home Warranty. Seller plans to have deck freshly painted prior to closing. Truly move in condition - Just pack up the car and move right in.
Location
State ME
County Penobscot
Zoning Shoreland & R-4
Direction I-95,exit 193. Take Stillwater Ave toward Old Town. At 3rd red light, left on Bennoch Rd for 0.5 mile. Left on Kirkland Rd for 1.8 mile. Left on Poplar Rd for 4.1 mile. Left on Woodland Ave for 1 mile. Subject house on the right, #683.
Body of Water Pushaw Lake
Rooms
Family Room Built-Ins, Heat Stove
Basement Walk-Out Access, Finished, Full, Interior Entry
Master Bedroom First 11.1X12.4
Bedroom 2 First 11.0X7.0
Bedroom 3 Basement 14.75X14.75
Living Room First 11.8X15.25
Kitchen First 11.8X13.7 Eat-in Kitchen
Family Room Basement
Interior
Interior Features 1st Floor Bedroom, Attic, Shower, Storage
Heating Stove, Heat Pump, Direct Vent Furnace
Cooling Heat Pump
Fireplace No
Appliance Refrigerator, Electric Range
Laundry Washer Hookup
Exterior
Garage 5 - 10 Spaces, Concrete, Reclaimed, On Site, Garage Door Opener, Detached, Off Street
Garage Spaces 2.0
Waterfront Yes
Waterfront Description Lake
View Y/N Yes
View Scenic
Roof Type Metal
Street Surface Paved
Porch Deck, Screened
Parking Type 5 - 10 Spaces, Concrete, Reclaimed, On Site, Garage Door Opener, Detached, Off Street
Garage Yes
Building
Lot Description Level, Rolling Slope, Landscaped, Neighborhood, Rural
Foundation Concrete Perimeter
Sewer Private Sewer, Septic Design Available, Septic Existing on Site
Water Private, Well
Architectural Style Ranch
Structure Type Vinyl Siding,Wood Frame
Others
Restrictions Yes
Energy Description Propane, Wood, Electric
Financing Cash
Read Less Info
Want to know what your home might be worth? Contact us for a FREE valuation!

Our team is ready to help you sell your home for the highest possible price ASAP

GET MORE INFORMATION

Paul Rondeau
Broker Associate | License ID: BA923327
Broker Associate License ID: BA923327



