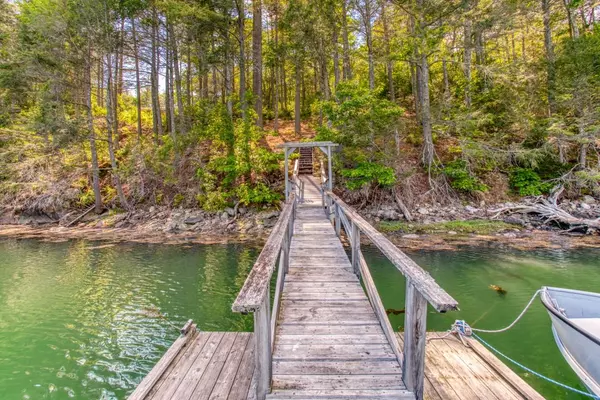Bought with Keller Williams Realty
For more information regarding the value of a property, please contact us for a free consultation.
Key Details
Sold Price $839,000
Property Type Residential
Sub Type Single Family Residence
Listing Status Sold
Square Footage 2,684 sqft
MLS Listing ID 1497515
Sold Date 08/12/21
Style Colonial
Bedrooms 3
Full Baths 2
Half Baths 1
HOA Y/N No
Abv Grd Liv Area 2,684
Originating Board Maine Listings
Year Built 1990
Annual Tax Amount $4,065
Tax Year 20
Lot Size 3.150 Acres
Acres 3.15
Property Description
Nestled away in the tall woods on the Cross River, this waterfront home offers peace and tranquility on a beautifully landscaped lot. The spacious 2,684 square foot, 3-bedroom home boasts many recent updates throughout, including a thoughtfully updated kitchen with generous storage space, granite countertops, new stainless-steel appliances, and bamboo flooring. The kitchen opens up nicely into an eat-in dining area with sliding glass doors onto the deck overlooking the ever-changing waterfront and protected views of Ovens Mouth West Land Trust. Both the formal dining room and the living room offer the same elevated views from within and the living room calls for social gatherings around the traditional open-hearth fireplace and adjoins with a window-surrounded bonus room. The upstairs primary bedroom opens up to its own private waterside deck, has a warm fireplace and fully updated ensuite bathroom featuring a soaking tub. This home has a full walkout basement with the opportunity to finish off into livable space. The 360+/- feet of tidal waterfront accommodates a dock with water at all tides and the Cross River flows into deep water just North of the dock where there is a mooring field. Access to the Sheepscot River is just around the bend! There is a large three bay garage including one oversized bay.
Location
State ME
County Lincoln
Zoning Gen Res; Shoreland
Direction (From RT-1) Turn onto ME-27 S 7.9 mi. Turn right onto Adams Pond Rd 0.2 mi. Turn right onto Dover Rd 2.0 mi. Turn left onto Dover Cross Rd 0.7 mi. Turn right onto Back River Rd 0.7 mi. Turn right onto Ovens Mouth Rd 262 ft.
Body of Water Cross River
Rooms
Basement Full, Interior Entry, Walk-Out Access, Unfinished
Primary Bedroom Level Second
Bedroom 2 Second 13.0X11.1
Bedroom 3 Second 13.0X9.7
Living Room First 24.6X13.6
Dining Room First 12.11X11.9 Formal, Dining Area
Kitchen First 12.11X12.8
Interior
Interior Features Walk-in Closets, Attic, Bathtub, Shower, Storage, Primary Bedroom w/Bath
Heating Hot Water
Cooling None
Fireplaces Number 2
Fireplace Yes
Appliance Washer, Refrigerator, Gas Range, Dryer, Dishwasher
Laundry Upper Level
Exterior
Garage 5 - 10 Spaces, Gravel, Detached
Garage Spaces 3.0
Waterfront Yes
Waterfront Description River
View Y/N Yes
View Scenic, Trees/Woods
Roof Type Shingle
Street Surface Gravel
Porch Deck, Porch
Road Frontage Private
Parking Type 5 - 10 Spaces, Gravel, Detached
Garage Yes
Building
Lot Description Level, Open Lot, Rolling Slope, Landscaped, Wooded, Rural
Foundation Concrete Perimeter
Sewer Private Sewer, Septic Existing on Site
Water Private, Well
Architectural Style Colonial
Structure Type Wood Siding,Shingle Siding,Modular
Schools
School District Aos 98
Others
Energy Description Propane
Financing Conventional
Read Less Info
Want to know what your home might be worth? Contact us for a FREE valuation!

Our team is ready to help you sell your home for the highest possible price ASAP

GET MORE INFORMATION

Paul Rondeau
Broker Associate | License ID: BA923327
Broker Associate License ID: BA923327



