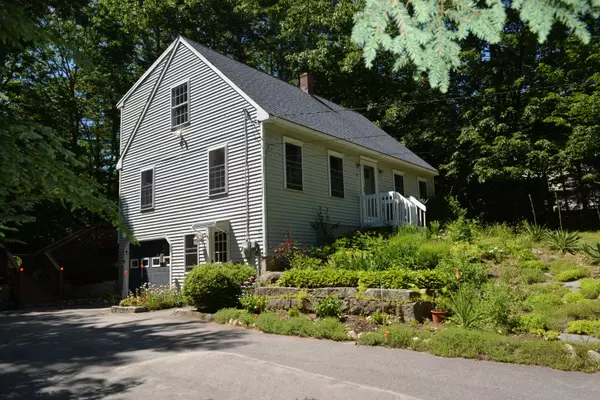Bought with Keller Williams Realty
For more information regarding the value of a property, please contact us for a free consultation.
Key Details
Sold Price $325,000
Property Type Residential
Sub Type Single Family Residence
Listing Status Sold
Square Footage 1,998 sqft
Subdivision 47 Lake Arrowhead
MLS Listing ID 1497182
Sold Date 08/18/21
Style Cape
Bedrooms 4
Full Baths 2
HOA Fees $111/mo
HOA Y/N Yes
Abv Grd Liv Area 1,728
Originating Board Maine Listings
Year Built 1997
Annual Tax Amount $2,171
Tax Year 2020
Lot Size 0.970 Acres
Acres 0.97
Property Description
Peace and tranquility await you in this lovely, open-concept cape, located on a double-lot in the Lake Arrowhead Association. Enjoy the privacy provided by the surrounding woods. This beautiful home is lovingly maintained and immaculate. You'll note the quality tile flooring in the kitchen, baths, and ground-level entry/mudroom, and the gleaming hardwood floors throughout all other living areas, including all stairs. Kitchen upgrades include stainless appliances and tile backsplash. Plenty of room for your family to grow: a large bedroom or office space and full bath on the first level, and three bedrooms and full bath on the 2nd level with full rear dormer to allow for greater living space. Enjoy entertaining on your large, multi-level deck which spans the entire length of the house and overlooks the ample back yard with fire pit. Lots of additional storage and workspace can be found in the lower level (daylight basement) as well as direct access to the garage. Lake Arrowhead Estates provides access to private beaches, clubhouse with pool and fitness center.
Location
State ME
County York
Zoning Lake Arrowhead
Rooms
Basement Walk-Out Access, Daylight, Finished, Full, Interior Entry
Master Bedroom First
Bedroom 2 Second
Bedroom 3 Second
Bedroom 4 Second
Living Room First
Dining Room First
Kitchen First
Interior
Interior Features 1st Floor Bedroom, Bathtub, Storage
Heating Hot Water, Baseboard
Cooling None
Fireplace No
Appliance Washer, Refrigerator, Microwave, Electric Range, Dryer, Dishwasher
Exterior
Garage 5 - 10 Spaces, Paved, Garage Door Opener, Inside Entrance, Off Street
Garage Spaces 1.0
Waterfront No
View Y/N Yes
View Trees/Woods
Roof Type Metal,Shingle
Street Surface Gravel
Porch Deck
Road Frontage Private
Parking Type 5 - 10 Spaces, Paved, Garage Door Opener, Inside Entrance, Off Street
Garage Yes
Building
Lot Description Rolling Slope, Landscaped, Wooded, Near Public Beach, Neighborhood, Rural, Subdivided
Foundation Concrete Perimeter
Sewer Private Sewer, Septic Design Available, Septic Existing on Site
Water Public
Architectural Style Cape
Structure Type Vinyl Siding,Wood Frame
Others
HOA Fee Include 111.0
Restrictions Yes
Energy Description Oil
Read Less Info
Want to know what your home might be worth? Contact us for a FREE valuation!

Our team is ready to help you sell your home for the highest possible price ASAP

GET MORE INFORMATION

Paul Rondeau
Broker Associate | License ID: BA923327
Broker Associate License ID: BA923327



