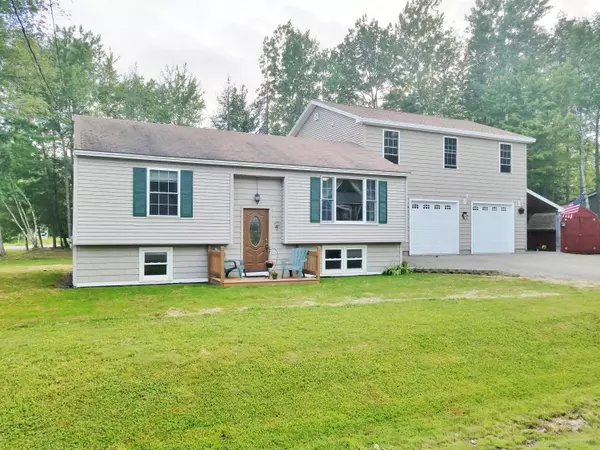Bought with RE/MAX Infinity
For more information regarding the value of a property, please contact us for a free consultation.
Key Details
Sold Price $265,000
Property Type Residential
Sub Type Single Family Residence
Listing Status Sold
Square Footage 2,264 sqft
MLS Listing ID 1496551
Sold Date 09/24/21
Style Raised Ranch,Split Entry
Bedrooms 5
Full Baths 2
HOA Y/N No
Abv Grd Liv Area 1,808
Originating Board Maine Listings
Year Built 1978
Annual Tax Amount $2,828
Tax Year 2020
Lot Size 0.370 Acres
Acres 0.37
Property Description
NEW ROOFING ON MAIN HOUSE JULY 2021! This well cared for home is all ready for it's next owner. You'll find little to do but move in and enjoy. The eat-in kitchen has been updated with new cabinetry, corian countertops, and tile flooring. Depending on your use of the rooms there is the possibility of up to five bedrooms with two on the main level with a full bath and two in the lower level. These are not currently utilized as bedrooms but there are two exits from the lower level so they could be used that way if needed. The big bonus of this home is the 2015 32x28 addition which contains an oversized heated two car garage and a beautiful master bedroom suite above it. The space contains the bedroom, large full bath, and a large flex room offering privacy and living space on this level. This space could also serve as an in-law suite if that were needed. Enjoy your morning coffee on the private second floor deck here as well. The Biasi heating system is only six years old and the oil tank was replaced in 2020. There is radiant heat in the rooms on the back of the house as well as in the garage. Never get in a cold car early in the morning again! All sited on an attractive corner lot with good outdoor space in a neighborhood setting. It's time to call this one your home!
Location
State ME
County Penobscot
Zoning Village
Direction From Rt. 2 in Milford go right on the County Road and then the first right onto Henderson Lane. Follow to #105 on the right.
Rooms
Basement Finished, Full, Doghouse, Interior Entry
Primary Bedroom Level Second
Master Bedroom First
Bedroom 2 First
Bedroom 3 Basement
Bedroom 4 Basement
Living Room First
Kitchen First
Interior
Interior Features 1st Floor Bedroom, Primary Bedroom w/Bath
Heating Radiant, Hot Water, Baseboard
Cooling None
Fireplace No
Appliance Washer, Refrigerator, Microwave, Electric Range, Dryer, Dishwasher
Exterior
Garage Gravel, On Site, Garage Door Opener, Inside Entrance, Heated Garage
Garage Spaces 2.0
Waterfront No
View Y/N No
Roof Type Shingle
Street Surface Paved
Porch Deck
Parking Type Gravel, On Site, Garage Door Opener, Inside Entrance, Heated Garage
Garage Yes
Building
Lot Description Corner Lot, Level, Neighborhood, Subdivided
Foundation Concrete Perimeter
Sewer Public Sewer
Water Public
Architectural Style Raised Ranch, Split Entry
Structure Type Vinyl Siding,Wood Frame
Others
Restrictions Yes
Energy Description Oil
Financing FHA
Read Less Info
Want to know what your home might be worth? Contact us for a FREE valuation!

Our team is ready to help you sell your home for the highest possible price ASAP

GET MORE INFORMATION

Paul Rondeau
Broker Associate | License ID: BA923327
Broker Associate License ID: BA923327



