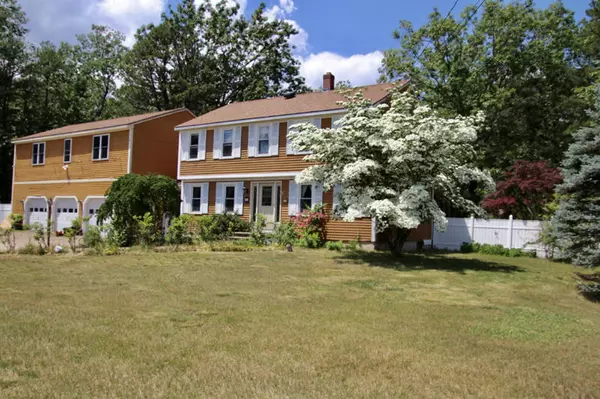Bought with Maine Real Estate Choice
For more information regarding the value of a property, please contact us for a free consultation.
Key Details
Sold Price $518,000
Property Type Residential
Sub Type Single Family Residence
Listing Status Sold
Square Footage 2,850 sqft
MLS Listing ID 1496549
Sold Date 09/17/21
Style Colonial,Garrison
Bedrooms 3
Full Baths 2
Half Baths 2
HOA Y/N No
Abv Grd Liv Area 2,850
Originating Board Maine Listings
Year Built 1988
Annual Tax Amount $5,514
Tax Year 2020
Lot Size 3.030 Acres
Acres 3.03
Property Description
Don't miss this rare opportunity in the very desirable town of Kennebunk!
This property has been the longtime location of the Paul Parent Garden Club and was a featured home on the Private Gardens of the Kennebunk's Tour for many years. It is situated on a corner lot with just over 3 acres and backs up to a property that is an FAA Aviation Waypoint that will never be developed.
This very private property boasts many interesting trees, scrubs, plantings, a large garden shed, and a greenhouse waiting for an avid gardener to show them some love.
The main house has a great open feel and consists of a front to back living room, dining room, kitchen with island, mudroom, ½ bath and a beautiful screened porch that overlooks the spacious and private back yard with large deck and hot tub. The second floor has 3 bedrooms including a front to back primary bedroom, and 1 full bath. The addition offers an oversized 3 car garage, a large office space above with a private entrance, 1 half bath and 1 quarter bath. The office has the potential for in-law capabilities and is rough plumbed for the addition of a kitchen.
Don't overlook this listing. While the property could use some TLC and updating the possibilities are endless and limited only by your imagination. Close to shopping, golf, beaches, and all that Kennebunk & Kennebunkport have to offer.
Offers will be presented as received. Seller would appreciate closing date that would allow time to find suitable housing.
Location
State ME
County York
Zoning RR-Rural Residential
Rooms
Basement Full, Exterior Entry, Bulkhead, Unfinished
Master Bedroom Second
Bedroom 2 Second
Bedroom 3 Second
Living Room First
Dining Room First
Kitchen First
Interior
Interior Features Attic, Bathtub, Shower, Storage
Heating Multi-Zones, Hot Water, Baseboard
Cooling None
Fireplace No
Appliance Washer, Refrigerator, Microwave, Electric Range, Dryer, Dishwasher
Laundry Laundry - 1st Floor, Main Level, Washer Hookup
Exterior
Garage 5 - 10 Spaces, Gravel, Garage Door Opener, Inside Entrance, Heated Garage, Off Street
Garage Spaces 3.0
Fence Fenced
Waterfront No
View Y/N Yes
View Trees/Woods
Roof Type Shingle
Street Surface Paved
Porch Deck, Screened
Parking Type 5 - 10 Spaces, Gravel, Garage Door Opener, Inside Entrance, Heated Garage, Off Street
Garage Yes
Exclusions None
Building
Lot Description Agriculture, Corner Lot, Level, Landscaped, Wooded, Near Public Beach, Near Shopping, Near Turnpike/Interstate, Near Town, Neighborhood, Rural
Foundation Concrete Perimeter
Sewer Private Sewer, Septic Design Available
Water Well
Architectural Style Colonial, Garrison
Structure Type Wood Siding,Wood Frame
Others
Restrictions Unknown
Energy Description Oil
Read Less Info
Want to know what your home might be worth? Contact us for a FREE valuation!

Our team is ready to help you sell your home for the highest possible price ASAP

GET MORE INFORMATION

Paul Rondeau
Broker Associate | License ID: BA923327
Broker Associate License ID: BA923327



