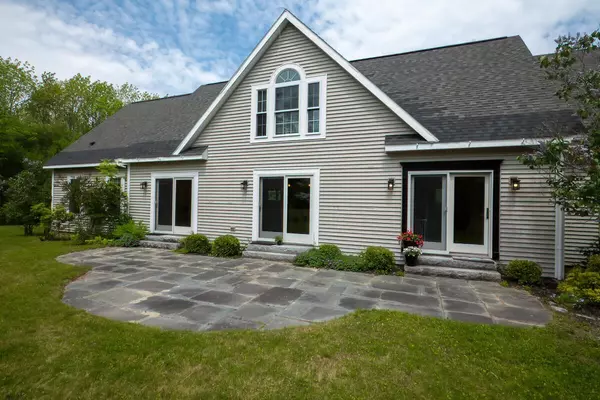Bought with Better Homes & Gardens Real Estate/The Masiello Group
For more information regarding the value of a property, please contact us for a free consultation.
Key Details
Sold Price $560,000
Property Type Residential
Sub Type Single Family Residence
Listing Status Sold
Square Footage 2,466 sqft
MLS Listing ID 1496435
Sold Date 08/25/21
Style Cape
Bedrooms 3
Full Baths 2
Half Baths 1
HOA Fees $37
HOA Y/N Yes
Abv Grd Liv Area 2,466
Originating Board Maine Listings
Year Built 1999
Annual Tax Amount $7,020
Tax Year 2021
Lot Size 1.640 Acres
Acres 1.64
Property Description
Fantastic views of the Union River from almost every room of this recently updated Cape. This Open Concept home has 267 feet of frontage on the Union River & 1.64 acres of well landscaped grounds. The home features 3/4 bedrooms, 2.5 baths, Large open living, dining & kitchen area w/gas fireplace, private office, large entry hall to welcome your guests, hardwood floors, Quartz countertop, Unfinished space over the garage waiting for expansion, Studio/Guest Space & an oversized 2-car garage. Just minutes to downtown Ellsworth.
Location
State ME
County Hancock
Zoning Shoreland
Direction From downtown Ellsworth take the Bayside Road/Water Street. Take a right onto Pioneer Farm Way. #205 is on the right. Sign on Property.
Body of Water Union River
Rooms
Basement Full, Interior Entry, Unfinished
Primary Bedroom Level First
Bedroom 2 Second
Bedroom 3 Second
Living Room First
Kitchen First
Interior
Interior Features Walk-in Closets, 1st Floor Primary Bedroom w/Bath, Primary Bedroom w/Bath
Heating Multi-Zones, Hot Water, Baseboard
Cooling None
Fireplaces Number 1
Fireplace Yes
Appliance Washer, Refrigerator, Gas Range, Dryer, Dishwasher
Exterior
Garage 5 - 10 Spaces, Gravel
Garage Spaces 2.0
Waterfront Yes
Waterfront Description River
View Y/N Yes
View Scenic
Roof Type Pitched,Shingle
Street Surface Gravel
Parking Type 5 - 10 Spaces, Gravel
Garage Yes
Building
Lot Description Open Lot, Landscaped, Near Shopping, Near Town, Neighborhood, Subdivided
Foundation Concrete Perimeter
Sewer Private Sewer, Septic Existing on Site
Water Private, Well
Architectural Style Cape
Structure Type Vinyl Siding,Modular,Wood Frame
Schools
School District Ellsworth Public Schools
Others
HOA Fee Include 450.0
Restrictions Yes
Energy Description Oil
Financing VA
Read Less Info
Want to know what your home might be worth? Contact us for a FREE valuation!

Our team is ready to help you sell your home for the highest possible price ASAP

GET MORE INFORMATION

Paul Rondeau
Broker Associate | License ID: BA923327
Broker Associate License ID: BA923327



