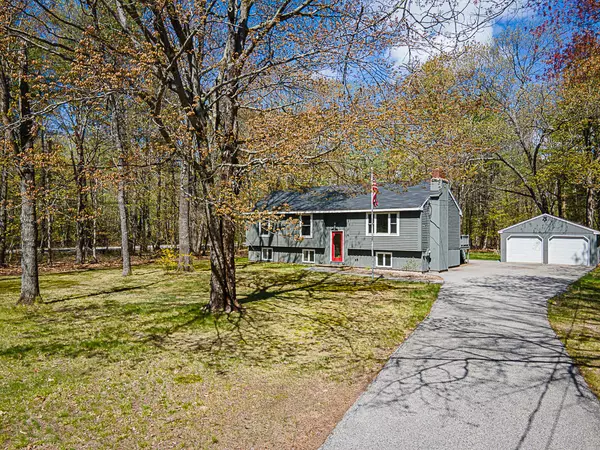Bought with Portland's Choice Realty, LLC
For more information regarding the value of a property, please contact us for a free consultation.
Key Details
Sold Price $335,000
Property Type Residential
Sub Type Single Family Residence
Listing Status Sold
Square Footage 1,988 sqft
MLS Listing ID 1496057
Sold Date 07/23/21
Style Split Entry
Bedrooms 4
Full Baths 2
HOA Y/N No
Abv Grd Liv Area 1,080
Originating Board Maine Listings
Year Built 1978
Annual Tax Amount $2,203
Tax Year 2020
Lot Size 0.960 Acres
Acres 0.96
Property Description
Located in a quiet, tree lined neighborhood on nearly one acre, the peaceful location is just the beginning. Enter into this beautifully reimagined, split level home and you'll see that it has been transformed from it's original 70's look to a warm, modern, inviting home. There is a ''wow'' factor around every corner with its open floor plan perfect for entertaining and you will be immediately drawn to the stunning maple floors. The new kitchen has a Norwegian feel with a lovely balance of open shelves, new cabinetry, Corian countertops and stainless steel appliances. Three spacious bedrooms and a completely renovated and inviting bathroom complete the first floor. But there's more....the lower level has been completely finished with an in-law/guest suite including another full bath, a family/game room and a separate laundry room. The attention to detail throughout this home can be found in every square inch.
Location
State ME
County York
Zoning RES
Rooms
Basement Finished, Full, Exterior Entry, Bulkhead, Interior Entry
Master Bedroom First
Bedroom 2 First
Bedroom 3 First
Bedroom 4 Basement
Living Room First
Kitchen First
Family Room Basement
Interior
Interior Features Pantry, Primary Bedroom w/Bath
Heating Multi-Zones, Hot Water, Baseboard
Cooling None
Fireplace No
Appliance Washer, Refrigerator, Microwave, Electric Range, Dryer, Dishwasher
Exterior
Garage 5 - 10 Spaces, Paved, Garage Door Opener, Detached
Garage Spaces 2.0
Waterfront No
View Y/N Yes
View Trees/Woods
Roof Type Shingle
Street Surface Paved
Parking Type 5 - 10 Spaces, Paved, Garage Door Opener, Detached
Garage Yes
Building
Lot Description Level, Landscaped, Wooded, Near Shopping, Neighborhood, Rural
Foundation Concrete Perimeter
Sewer Septic Existing on Site
Water Well
Architectural Style Split Entry
Structure Type Clapboard,Wood Frame
Others
Restrictions Unknown
Energy Description Oil
Read Less Info
Want to know what your home might be worth? Contact us for a FREE valuation!

Our team is ready to help you sell your home for the highest possible price ASAP

GET MORE INFORMATION

Paul Rondeau
Broker Associate | License ID: BA923327
Broker Associate License ID: BA923327



