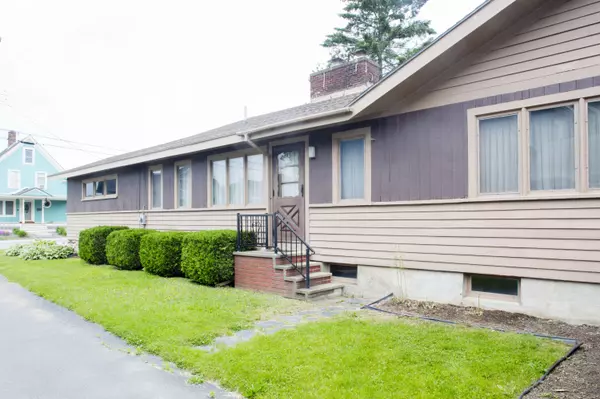Bought with ERA Dawson-Bradford Co.
For more information regarding the value of a property, please contact us for a free consultation.
Key Details
Sold Price $185,000
Property Type Residential
Sub Type Single Family Residence
Listing Status Sold
Square Footage 2,546 sqft
MLS Listing ID 1495048
Sold Date 07/01/21
Style Contemporary,Ranch
Bedrooms 3
Full Baths 1
Half Baths 1
HOA Y/N No
Abv Grd Liv Area 1,914
Originating Board Maine Listings
Year Built 1955
Annual Tax Amount $3,358
Tax Year 2019
Lot Size 8,712 Sqft
Acres 0.2
Property Description
THEY DON'T BUILD 'EM LIKE THIS ANYMORE! With a bit of redecorating, you will have a well built home that is larger inside than it looks from the outside. Originally designed by a local architect, he used the best of materials to have a home that lasts. Located near Old Town High School, you will have a 1 minute walk to access to the tennis courts and ball fields. Stepping into the living room, you will get the feeling of this spacious home. Living room has a cathedral ceiling and a built in wood burning fireplace. Large eat in kitchen includes first floor laundry and plenty of cabinets and a pantry closet. Bedrooms are designed with ample storage and various built in features. Basement family room ideal space for hobbies. Dry basement space with multiple storage closets. Recent upgrades include a Generac electric generator and high efficiency heating system for heat and hot water, both fueled by natural gas. Buy this home with confidence; seller has included the AHS 1 year Buyer Home Warranty. DON'T LEAVE HOME ...without your checkbook.
Location
State ME
County Penobscot
Zoning General Residential
Direction Situated near downtown district of Old Town, 158 Stillwater Ave is across the street from the Old Town High School
Rooms
Family Room Built-Ins
Basement Bulkhead, Finished, Full, Exterior Entry, Interior Entry, Unfinished
Master Bedroom First 12.1X14.6
Bedroom 2 First 11.75X12.0
Bedroom 3 First 12.1X8.0
Living Room First 32.2X14.75
Dining Room First 10.0X10.3 Dining Area
Kitchen First 18.0X13.25 Pantry2, Eat-in Kitchen
Family Room Basement
Interior
Interior Features 1st Floor Bedroom, 1st Floor Primary Bedroom w/Bath, Bathtub, One-Floor Living, Shower, Primary Bedroom w/Bath
Heating Multi-Zones, Hot Water, Direct Vent Furnace, Baseboard
Cooling None
Fireplaces Number 1
Fireplace Yes
Appliance Washer, Refrigerator, Electric Range, Dryer, Disposal, Dishwasher
Laundry Laundry - 1st Floor, Main Level
Exterior
Garage 1 - 4 Spaces, Gravel, Paved, On Site, Garage Door Opener, Inside Entrance, Off Street
Garage Spaces 1.0
Fence Fenced
Waterfront No
View Y/N No
Roof Type Shingle
Parking Type 1 - 4 Spaces, Gravel, Paved, On Site, Garage Door Opener, Inside Entrance, Off Street
Garage Yes
Building
Lot Description Level, Open Lot, Landscaped, Intown, Near Shopping, Neighborhood, Near Public Transit
Foundation Concrete Perimeter
Sewer Public Sewer
Water Public
Architectural Style Contemporary, Ranch
Structure Type Wood Siding,Vertical Siding,Clapboard,Wood Frame
Others
Restrictions Unknown
Energy Description Gas Natural
Financing Cash
Read Less Info
Want to know what your home might be worth? Contact us for a FREE valuation!

Our team is ready to help you sell your home for the highest possible price ASAP

GET MORE INFORMATION

Paul Rondeau
Broker Associate | License ID: BA923327
Broker Associate License ID: BA923327



