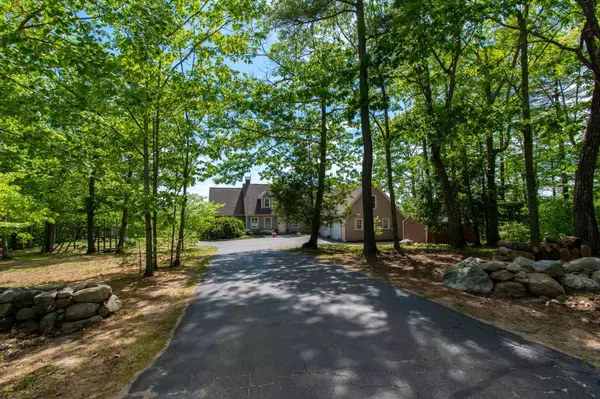Bought with Legacy Properties Sotheby's International Realty
For more information regarding the value of a property, please contact us for a free consultation.
Key Details
Sold Price $613,000
Property Type Residential
Sub Type Single Family Residence
Listing Status Sold
Square Footage 3,157 sqft
MLS Listing ID 1493768
Sold Date 07/09/21
Style Contemporary
Bedrooms 3
Full Baths 3
Half Baths 1
HOA Y/N No
Abv Grd Liv Area 3,157
Originating Board Maine Listings
Year Built 1996
Annual Tax Amount $5,238
Tax Year 2020
Lot Size 5.300 Acres
Acres 5.3
Property Description
Stunning and rare sunrise-to-sunset views of lakes and mountains grace this custom home built on six private acres that overlooks one of the best views in Southern Maine. Situated at the pinnacle of a small subdivision with little-to-no traffic, the sun-filled home is a private sanctuary almost perfectly located 35 mins to Portland and 40 mins to the White Mountains. Enjoy year-round and wide-open 180-degree views of the western mountain ranges and three beautiful lakes without a house in sight, including a remarkable panoramic view of Sebago Lake and glowing sunsets over Mount Washington and the Presidential Range of the White Mountains. The first floor master suite and kitchen directly access a 700sf deck overlooking it all. A new 1,000sf guest suite with views and a full bath is plumbed for a kitchenette. Not included in the square footage is a 2,000sf full daylight basement that is partially finished and fully wired. Other features include central vac, walk-in pantry, walk-in cedar closet, walk-in master closet, separate laundry room, heated garage, direct access to statewide recreation trails, deeded protection from adjacent development, and a town-maintained road with no association fees.
Location
State ME
County Cumberland
Zoning Residential
Direction From Rt. 302 and Quaker Ridge Road, take Quaker Ridge Road to Libby Road on Right follow Libby Road to Overlook Lane follow overlook Lane to # 84 on left.
Body of Water Sebago Lake, Panther Pond, Thomas Pond
Rooms
Basement Walk-Out Access, Full
Primary Bedroom Level First
Bedroom 2 Second
Bedroom 3 Second
Living Room First
Dining Room First
Kitchen First
Family Room Second
Interior
Interior Features Walk-in Closets, 1st Floor Primary Bedroom w/Bath, Pantry, Primary Bedroom w/Bath
Heating Hot Water, Baseboard
Cooling Heat Pump
Fireplace No
Appliance Washer, Refrigerator, Microwave, Gas Range, Dryer, Dishwasher, Cooktop
Laundry Laundry - 1st Floor, Main Level
Exterior
Garage 1 - 4 Spaces, Paved, Inside Entrance, Heated Garage
Garage Spaces 2.0
Waterfront No
Waterfront Description Lake
View Y/N Yes
View Mountain(s), Scenic
Roof Type Pitched,Shingle
Street Surface Paved
Porch Deck
Parking Type 1 - 4 Spaces, Paved, Inside Entrance, Heated Garage
Garage Yes
Building
Lot Description Rolling Slope, Wooded, Near Golf Course, Near Public Beach
Foundation Concrete Perimeter
Sewer Private Sewer, Septic Existing on Site
Water Private, Well
Architectural Style Contemporary
Structure Type Vinyl Siding,Wood Frame
Schools
School District Rsu 61/Msad 61
Others
Energy Description Oil
Financing Conventional
Read Less Info
Want to know what your home might be worth? Contact us for a FREE valuation!

Our team is ready to help you sell your home for the highest possible price ASAP

GET MORE INFORMATION

Paul Rondeau
Broker Associate | License ID: BA923327
Broker Associate License ID: BA923327



