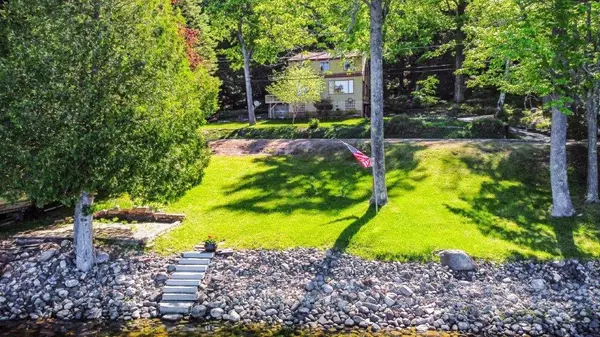Bought with Regency Realty Group
For more information regarding the value of a property, please contact us for a free consultation.
Key Details
Sold Price $495,000
Property Type Residential
Sub Type Single Family Residence
Listing Status Sold
Square Footage 1,890 sqft
MLS Listing ID 1493731
Sold Date 07/23/21
Style Cape
Bedrooms 3
Full Baths 2
HOA Y/N No
Abv Grd Liv Area 1,890
Originating Board Maine Listings
Year Built 1965
Annual Tax Amount $4,349
Tax Year 20
Lot Size 1.410 Acres
Acres 1.41
Property Description
Lovely year-round home with 80' water frontage on Maranacook Lake. The home sits on a hill across Memorial Drive with expansive windows facing west and marvelous sunsets. The wrap around deck is a great place to relax and entertain. Entering the home, the living area is open with a wall of windows facing the lake, oak floors, and a VT Castings enamel woodstove. The kitchen has a breakfast bar, built-in hutch, many cabinets and is open to the living area—no hidden cook here. First floor bedroom and bath w/ shower. Upstairs are 2 bedrooms facing the lake, office area, and large full bathroom w/ washer and dryer. Quality throughout with renovated bathrooms, real wood paneled doors, engineered wood floors, replacement windows, tile and carpet in good condition. Lower level is walk-out and has possibilities for a workshop. Plenty of storage. Dock included. Public sewer and water. Spectrum Cable. Very convenient location with the fabulous town library just a mile away, and schools, groceries, hardware and pharmacy just a few more miles. I-95 is about 15 minutes away.
Location
State ME
County Kennebec
Zoning Shoreland & Res
Direction From Winthrop Library, home is about 1 mile on Memorial Drive. Home on right. Property is on both sides of the road. 80' of lake frontage & home on opposite side of road.
Body of Water Maranacook Lake
Rooms
Basement Walk-Out Access, Full, Interior Entry, Unfinished
Primary Bedroom Level Second
Master Bedroom First
Bedroom 2 Second
Living Room First
Dining Room First Dining Area
Kitchen First
Interior
Interior Features 1st Floor Bedroom
Heating Stove, Hot Water, Baseboard
Cooling None
Fireplace No
Appliance Washer, Refrigerator, Microwave, Electric Range, Dryer, Dishwasher
Laundry Upper Level
Exterior
Garage 1 - 4 Spaces, Paved
Waterfront Yes
Waterfront Description Lake
View Y/N No
Roof Type Shingle
Street Surface Paved
Porch Deck, Patio
Parking Type 1 - 4 Spaces, Paved
Garage No
Building
Lot Description Rolling Slope, Landscaped, Near Town
Foundation Concrete Perimeter
Sewer Public Sewer
Water Public
Architectural Style Cape
Structure Type Wood Siding,Shingle Siding,Wood Frame
Others
Energy Description Wood, Oil
Financing Conventional
Read Less Info
Want to know what your home might be worth? Contact us for a FREE valuation!

Our team is ready to help you sell your home for the highest possible price ASAP

GET MORE INFORMATION

Paul Rondeau
Broker Associate | License ID: BA923327
Broker Associate License ID: BA923327



