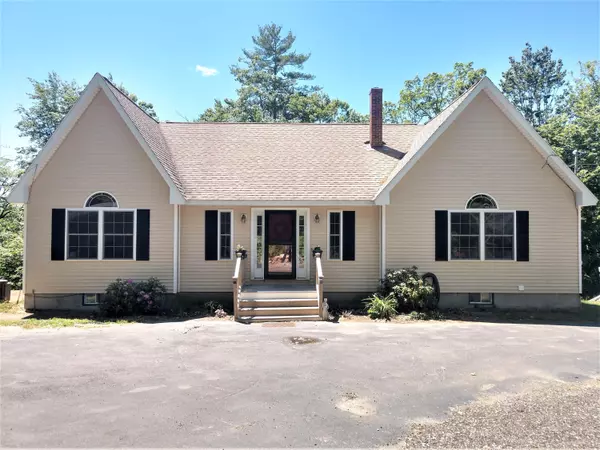Bought with Roots Realty
For more information regarding the value of a property, please contact us for a free consultation.
Key Details
Sold Price $440,000
Property Type Residential
Sub Type Single Family Residence
Listing Status Sold
Square Footage 3,414 sqft
Subdivision Lakeview Homeowners Assoc.
MLS Listing ID 1493719
Sold Date 09/07/21
Style Chalet,Contemporary
Bedrooms 4
Full Baths 3
HOA Fees $45/ann
HOA Y/N Yes
Abv Grd Liv Area 1,782
Originating Board Maine Listings
Year Built 2004
Annual Tax Amount $2,867
Tax Year 2020
Lot Size 1.640 Acres
Acres 1.64
Property Description
You'll never want to leave this spacious Contemporary Home with seasonal views of Sebago Cove. Deeded waterfront with a brand new dock and boat slip, drive your recreational vehicle drive down the path, or go down Gore Road, to Harbor Road. You'll find 'Luke' marking the trail.
A protected cove keeps your boat safe while just minutes from entering Sebego Lake! Once your back from a day on the Lake you will enjoy the sun-filled rooms with open-concept living area, two spacious bedrooms and an office/additional bedroom on the main level with hardwood/tile/carpet floors, Gas fireplaces on both levels, finished walkout basement with a large Family/Game Room, Bonus Room, full Bath and Bedroom. Central Air to keep you cool all summer and an automatic 20K generator system for back up power (just in case). And a one car garage with carport for the Toys... Don't wait, Call or click ''Request your showing'' before it is someone else's dream home.
Location
State ME
County Cumberland
Zoning RES
Direction From Route 302 in Naples take Route 114 to right onto Gore Road to left onto Lakeview Drive. Take immediate left turn on Baxter Landing to driveway on left. Look for the ''Luke'' the company mascot pointing the way.
Body of Water Sebago
Rooms
Basement Walk-Out Access, Daylight, Finished, Full, Interior Entry
Primary Bedroom Level Basement
Master Bedroom First 18.0X11.3
Bedroom 2 First 18.0X15.4
Living Room First 20.0X27.0
Dining Room First 10.0X13.6 Dining Area
Kitchen First 17.0X13.6 Cathedral Ceiling6, Eat-in Kitchen
Family Room Basement
Interior
Interior Features Walk-in Closets, 1st Floor Bedroom, 1st Floor Primary Bedroom w/Bath, Bathtub, Shower, Storage
Heating Multi-Zones, Hot Water, Direct Vent Heater, Baseboard
Cooling Central Air
Fireplaces Number 2
Fireplace Yes
Appliance Washer, Refrigerator, Microwave, Electric Range, Dryer, Dishwasher
Laundry Laundry - 1st Floor, Main Level, Washer Hookup
Exterior
Garage 5 - 10 Spaces, Paved, Garage Door Opener, Carport, Detached, Off Street
Garage Spaces 1.0
Waterfront Yes
Waterfront Description Lake,Cove
View Y/N Yes
View Scenic, Trees/Woods
Roof Type Pitched,Shingle
Porch Deck
Parking Type 5 - 10 Spaces, Paved, Garage Door Opener, Carport, Detached, Off Street
Garage Yes
Building
Lot Description Right of Way, Rolling Slope, Wooded, Near Golf Course, Near Shopping, Rural
Foundation Concrete Perimeter
Sewer Private Sewer, Septic Existing on Site
Water Private, Well
Architectural Style Chalet, Contemporary
Structure Type Vinyl Siding,Wood Frame
Others
HOA Fee Include 550.0
Restrictions Yes
Energy Description Propane, Oil
Financing Cash
Read Less Info
Want to know what your home might be worth? Contact us for a FREE valuation!

Our team is ready to help you sell your home for the highest possible price ASAP

GET MORE INFORMATION

Paul Rondeau
Broker Associate | License ID: BA923327
Broker Associate License ID: BA923327



