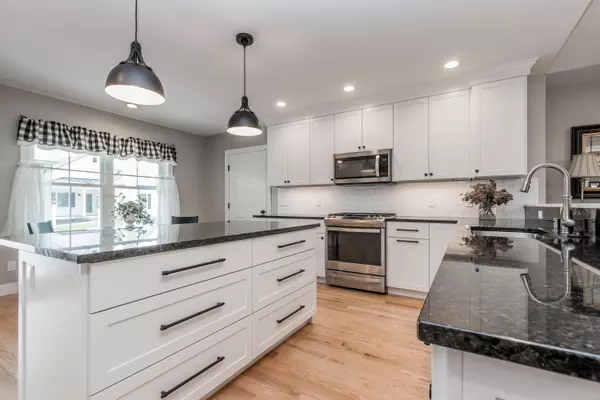Bought with RE/MAX Shoreline
For more information regarding the value of a property, please contact us for a free consultation.
Key Details
Sold Price $807,000
Property Type Residential
Sub Type Condominium
Listing Status Sold
Square Footage 1,814 sqft
Subdivision Maxwell Woods
MLS Listing ID 1492552
Sold Date 07/13/21
Style Cottage
Bedrooms 2
Full Baths 2
HOA Fees $240/mo
HOA Y/N Yes
Abv Grd Liv Area 1,814
Originating Board Maine Listings
Year Built 2020
Annual Tax Amount $1,494
Tax Year 2020
Lot Size 12.950 Acres
Acres 12.95
Property Description
Beautiful custom-designed condominium located at Maxwell Woods in Cape Elizabeth. The newly built residence features many fine details and has been constructed using high-quality materials and superior craftsmanship throughout. The natural light-filled interior offers an open floor plan and includes a spacious gourmet kitchen with dining area, custom-built cabinetry, stainless steel appliances, granite countertops, and a large center island for additional seating. The living room features a gas fireplace flanked by custom built-in bookcases, a cathedral ceiling with skylights and ceiling fan. A sunroom addition is located just beyond the living room with a private deck and offers a separate screened-in porch overlooking the beautifully landscaped grounds. The den is located just beyond the living room and provides for additional guest space or an in-home office. The primary bedroom suite features a custom tray ceiling with ceiling fan, a walk-in closet, and an adjoining private bath with double vanity and large walk-in shower. The guest bedroom and full bath with laundry is located just beyond the entry. Also included is an attached two-car garage. The full basement is accessed through the interior of the garage and offers additional storage or the opportunity to add finished space for a workshop or gym. Maxwell Woods is Cape Elizabeth's newest condominium community with a total of just 38 units located on 8+ acres surrounded by conservation land and open space. There are miles of walking trails and open space to enjoy, as well as golfing, beaches, restaurants, and shopping located nearby. The city of Portland is located just 10 minutes away.
Location
State ME
County Cumberland
Zoning RC
Rooms
Basement Full, Interior Entry, Unfinished
Primary Bedroom Level First
Master Bedroom First
Living Room First
Dining Room First
Kitchen First Eat-in Kitchen
Interior
Interior Features Walk-in Closets, 1st Floor Bedroom, One-Floor Living, Pantry
Heating Forced Air
Cooling Central Air
Fireplaces Number 1
Fireplace Yes
Appliance Washer, Refrigerator, Gas Range, Dryer, Disposal, Dishwasher
Exterior
Garage 1 - 4 Spaces, Paved, Garage Door Opener, Inside Entrance
Garage Spaces 2.0
Waterfront No
View Y/N No
Roof Type Shingle
Street Surface Paved
Accessibility 32 - 36 Inch Doors, Level Entry
Porch Deck, Screened
Road Frontage Private
Parking Type 1 - 4 Spaces, Paved, Garage Door Opener, Inside Entrance
Garage Yes
Building
Lot Description Level, Open Lot, Landscaped, Wooded, Abuts Conservation, Near Golf Course, Near Public Beach, Near Shopping, Neighborhood
Foundation Concrete Perimeter
Sewer Public Sewer
Water Public
Architectural Style Cottage
Structure Type Vinyl Siding,Wood Frame
Others
HOA Fee Include 240.0
Restrictions Yes
Energy Description Propane
Read Less Info
Want to know what your home might be worth? Contact us for a FREE valuation!

Our team is ready to help you sell your home for the highest possible price ASAP

GET MORE INFORMATION

Paul Rondeau
Broker Associate | License ID: BA923327
Broker Associate License ID: BA923327



