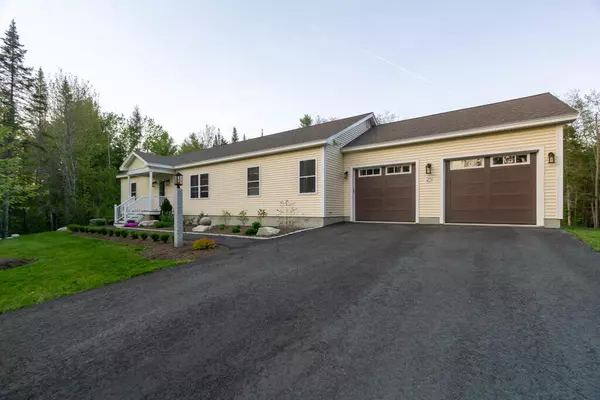Bought with Coldwell Banker Realty
For more information regarding the value of a property, please contact us for a free consultation.
Key Details
Sold Price $535,000
Property Type Residential
Sub Type Single Family Residence
Listing Status Sold
Square Footage 1,984 sqft
MLS Listing ID 1492446
Sold Date 07/22/21
Style Ranch
Bedrooms 3
Full Baths 2
Half Baths 1
HOA Y/N No
Abv Grd Liv Area 1,984
Originating Board Maine Listings
Year Built 2018
Annual Tax Amount $6,385
Tax Year 2020
Lot Size 3.220 Acres
Acres 3.22
Property Description
Why wait to have a newly built home when this one is ready for you to move in to now? This 2018 Custom Built John Libby Ranch is everything you've been looking for. Enjoy the convenience of one level living with this 1984 sqft Ranch with superior finishes and thoughtful amenities throughout. The open concept living area has kitchen offering an oversized island with seating for 4, soft close cabinets, gas cooktop and quartz countertops; a large dining space for entertaining or family meals and a spacious living room with gas fireplace and built-ins. The master bedroom offers private bath with a custom shower, double vanities and large walk-in closet. With a daylight basement there is plenty of room to add a family room, gym, extra bedroom... the possibilities are endless. An Energy efficient heat pump keeps you warm in the winter and cool in the summer, plus a whole house Koehler standby generator means you never have to worry about losing power. Nestled back off a dead-end street, this home offers quiet tranquilly on it is well landscaped 3+ acre lot with the perk of a walkable neighborhood. A very convenient location, close to the Topsham Fair Mall shopping, 295 corridor and downtown Brunswick. Come see why you will want to call this house your home.
Location
State ME
County Sagadahoc
Zoning Residential
Direction GPS 25 David Dr Topsham, ME
Rooms
Basement Daylight, Interior Entry, Unfinished
Master Bedroom First
Bedroom 2 First
Bedroom 3 First
Living Room First
Dining Room First
Kitchen First Island
Interior
Interior Features 1st Floor Primary Bedroom w/Bath
Heating Heat Pump
Cooling Heat Pump
Fireplaces Number 1
Fireplace Yes
Laundry Utility Sink, Laundry - 1st Floor, Main Level
Exterior
Garage 1 - 4 Spaces, Paved, Inside Entrance
Garage Spaces 2.0
Waterfront No
View Y/N No
Roof Type Shingle
Parking Type 1 - 4 Spaces, Paved, Inside Entrance
Garage Yes
Building
Lot Description Landscaped, Wooded, Near Turnpike/Interstate, Near Town, Neighborhood
Foundation Concrete Perimeter
Sewer Private Sewer
Water Private
Architectural Style Ranch
Structure Type Vinyl Siding,Wood Frame
Others
Energy Description Electric
Financing Conventional
Read Less Info
Want to know what your home might be worth? Contact us for a FREE valuation!

Our team is ready to help you sell your home for the highest possible price ASAP

GET MORE INFORMATION

Paul Rondeau
Broker Associate | License ID: BA923327
Broker Associate License ID: BA923327



