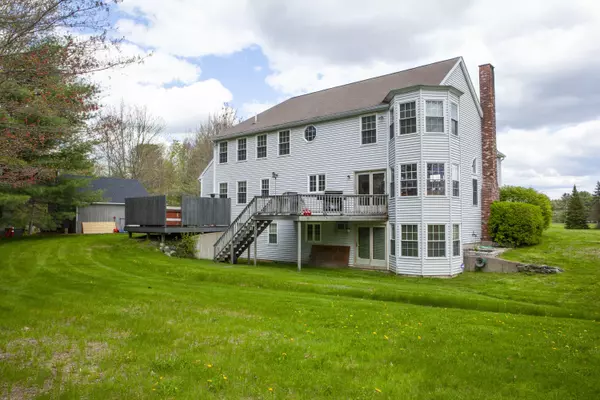Bought with Pack Maynard and Associates
For more information regarding the value of a property, please contact us for a free consultation.
Key Details
Sold Price $647,533
Property Type Residential
Sub Type Single Family Residence
Listing Status Sold
Square Footage 4,199 sqft
MLS Listing ID 1491813
Sold Date 08/05/21
Style Contemporary,Colonial
Bedrooms 5
Full Baths 3
Half Baths 1
HOA Y/N No
Abv Grd Liv Area 3,874
Originating Board Maine Listings
Year Built 1999
Annual Tax Amount $6,569
Tax Year 2021
Lot Size 3.330 Acres
Acres 3.33
Property Description
Beautiful Contemporary Colonial with an in-law/teen apartment.The main home offers exceptional features such as a sunken living room with massive two story cathedral ceilings and two story windows, a huge 2nd floor great/family room with cathedral ceilings and beautiful glass. A master bedroom with bath and walk in closet, along with three other bedrooms and two office spaces. The ''daylight''basement offers a beautiful one bedroom apartment for the in-laws or the growing teenagers with it's own separate entrance. The main house has an attached 3 car heated garage, and there is also a detached 2 car heated garage. This private setting home sits in a beautiful subdivision of very nice surrounding homes, while being conveniently located to all major amenities. 4 minutes to Biddeford Crossing Shopping Center & Restaurants. 7 minutes to the Maine turnpike entrance and the hospital. 15 minutes to Kennebunkport & it's surrounding beaches & ocean. Minutes to the eastern trail & down town Kennebunk. This is a beautiful home with tremendous value. If your looking for a beautiful property to call home, this is definitely the one to look at.
Location
State ME
County York
Zoning Residential
Rooms
Basement Walk-Out Access, Daylight, Finished, Full, Interior Entry
Primary Bedroom Level Second
Bedroom 2 Second
Bedroom 3 Second
Bedroom 4 First
Living Room First
Dining Room First Dining Area
Kitchen First Breakfast Nook, Island
Interior
Interior Features Walk-in Closets, 1st Floor Bedroom, Bathtub, In-Law Floorplan, Primary Bedroom w/Bath
Heating Stove, Multi-Zones, Hot Water, Baseboard
Cooling A/C Units, Multi Units
Fireplaces Number 1
Fireplace Yes
Appliance Refrigerator, Microwave, Electric Range, Dishwasher
Laundry Laundry - 1st Floor, Main Level
Exterior
Garage 11 - 20 Spaces, Paved, Garage Door Opener, Detached, Inside Entrance, Heated Garage
Garage Spaces 5.0
Waterfront No
View Y/N No
Roof Type Pitched,Shingle
Porch Deck
Parking Type 11 - 20 Spaces, Paved, Garage Door Opener, Detached, Inside Entrance, Heated Garage
Garage Yes
Building
Lot Description Level, Landscaped, Wooded, Near Golf Course, Near Public Beach, Near Shopping, Near Turnpike/Interstate, Subdivided
Foundation Concrete Perimeter
Sewer Private Sewer
Water Private
Architectural Style Contemporary, Colonial
Structure Type Vinyl Siding,Wood Frame
Others
Energy Description Pellets, Oil
Read Less Info
Want to know what your home might be worth? Contact us for a FREE valuation!

Our team is ready to help you sell your home for the highest possible price ASAP

GET MORE INFORMATION

Paul Rondeau
Broker Associate | License ID: BA923327
Broker Associate License ID: BA923327



