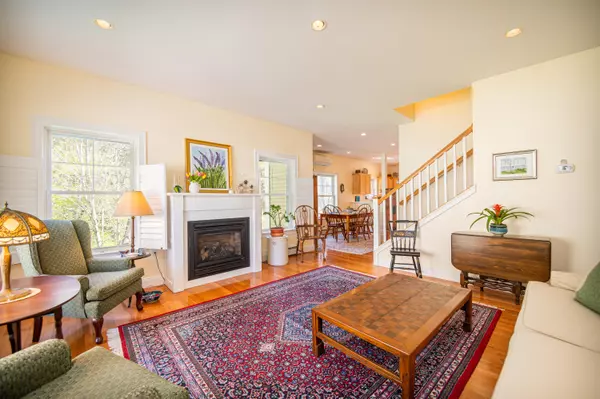Bought with Keller Williams Realty
For more information regarding the value of a property, please contact us for a free consultation.
Key Details
Sold Price $430,000
Property Type Residential
Sub Type Condominium
Listing Status Sold
Square Footage 2,037 sqft
Subdivision Concord Brook
MLS Listing ID 1491295
Sold Date 07/09/21
Style Row-End,Townhouse
Bedrooms 3
Full Baths 2
Half Baths 1
HOA Fees $400/mo
HOA Y/N Yes
Abv Grd Liv Area 2,037
Originating Board Maine Listings
Year Built 2006
Annual Tax Amount $4,878
Tax Year 2020
Lot Size 14.000 Acres
Acres 14.0
Property Description
Spacious 3 Bedroom, 2.5 Bath Condo in lovely Concord Brook Association just 1 mile outside of Freeport Village. This beautiful townhouse style end unit boasts high ceilings and plenty of windows to allow for great natural light throughout. The open concept main floor features a sun filled living room with gas fireplace, kitchen and dining areas with access to the back deck, a half bath and master bedroom en suite, complete with walk in closet. You'll find 2 additional bedrooms, another full bath and bonus room upstairs. The large finished basement can be easily used for a multitude of purposes and offers a gas heat stove for cooler nights and walk out access to the wooded back yard. Conveniently located just 2 minutes from I-295 and numerous local restaurants and shops, this property is a must see!
Location
State ME
County Cumberland
Zoning C3
Direction Route 1 to Pine Street, Left on Harvest Ridge Road, Left on Gideon's Way, #7
Rooms
Family Room Heat Stove
Basement Walk-Out Access, Finished, Full, Interior Entry
Primary Bedroom Level First
Master Bedroom Second
Bedroom 2 Second
Living Room First
Dining Room First Dining Area
Kitchen First Pantry2
Family Room Basement
Interior
Interior Features Walk-in Closets, 1st Floor Primary Bedroom w/Bath, Bathtub, One-Floor Living, Pantry, Shower, Storage, Primary Bedroom w/Bath
Heating Multi-Zones, Hot Water, Direct Vent Furnace, Baseboard
Cooling None
Fireplaces Number 1
Fireplace Yes
Appliance Refrigerator, Microwave, Gas Range, Dishwasher
Laundry Laundry - 1st Floor, Main Level
Exterior
Garage 1 - 4 Spaces, Paved, Garage Door Opener, Inside Entrance
Garage Spaces 1.0
Waterfront No
View Y/N Yes
View Trees/Woods
Roof Type Shingle
Street Surface Paved
Porch Deck, Porch
Parking Type 1 - 4 Spaces, Paved, Garage Door Opener, Inside Entrance
Garage Yes
Building
Lot Description Cul-De-Sac, Landscaped, Near Shopping, Near Turnpike/Interstate, Near Town, Neighborhood, Suburban
Foundation Concrete Perimeter
Sewer Public Sewer
Water Public
Architectural Style Row-End, Townhouse
Structure Type Clapboard,Wood Frame
Others
HOA Fee Include 400.0
Restrictions Yes
Energy Description Gas Bottled
Financing Cash
Read Less Info
Want to know what your home might be worth? Contact us for a FREE valuation!

Our team is ready to help you sell your home for the highest possible price ASAP

GET MORE INFORMATION

Paul Rondeau
Broker Associate | License ID: BA923327
Broker Associate License ID: BA923327



