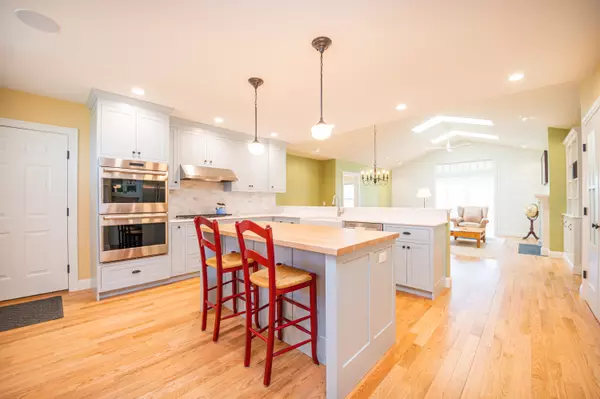Bought with Keller Williams Realty
For more information regarding the value of a property, please contact us for a free consultation.
Key Details
Sold Price $870,000
Property Type Residential
Sub Type Condominium
Listing Status Sold
Square Footage 2,854 sqft
Subdivision Maxwell Woods
MLS Listing ID 1491150
Sold Date 06/01/21
Style Duplex,Cottage
Bedrooms 4
Full Baths 3
HOA Fees $240/mo
HOA Y/N Yes
Abv Grd Liv Area 1,894
Originating Board Maine Listings
Year Built 2020
Annual Tax Amount $4,090
Tax Year 2020
Lot Size 12.950 Acres
Acres 12.95
Property Description
Luxury 4 bedroom, 3 bath condo, located within close proximity to downtown Portland. This move in ready home offers just over 2,800 s.f. of living space. Quality high end finishes and numerous upgrades include all the most desirable features: state of the art appliance package, gas fireplace, multiple custom built-ins, electric shades, central vac, generator and heated 2 car garage with custom storage cabinets. The open concept main floor easily lends itself to one level living and features a large master ensuite with custom walk in closet just off the main living area. The expansive full, finished basement features a spacious family room, 2 additional bedrooms and full bath. For those who desire the elegance of a single-family home and want the advantages of condominium living, this is a must see.
Location
State ME
County Cumberland
Zoning RC
Rooms
Basement Walk-Out Access, Daylight, Finished, Full, Interior Entry
Primary Bedroom Level First
Bedroom 2 First
Bedroom 3 Basement
Bedroom 4 Basement
Living Room First
Kitchen First Breakfast Nook, Island, Pantry2, Eat-in Kitchen
Family Room Basement
Interior
Interior Features Walk-in Closets, 1st Floor Bedroom, 1st Floor Primary Bedroom w/Bath, Bathtub, One-Floor Living, Pantry, Shower, Storage, Primary Bedroom w/Bath
Heating Forced Air, Hot Air
Cooling Central Air
Fireplaces Number 1
Fireplace Yes
Appliance Washer, Wall Oven, Refrigerator, Microwave, Gas Range, Dryer, Disposal, Dishwasher
Laundry Laundry - 1st Floor, Main Level
Exterior
Garage 1 - 4 Spaces, Paved, Garage Door Opener, Inside Entrance, Heated Garage
Garage Spaces 2.0
Waterfront No
View Y/N No
Roof Type Metal,Shingle
Street Surface Paved
Accessibility 32 - 36 Inch Doors, Level Entry
Porch Deck, Screened
Parking Type 1 - 4 Spaces, Paved, Garage Door Opener, Inside Entrance, Heated Garage
Garage Yes
Building
Lot Description Level, Open Lot, Landscaped, Abuts Conservation, Near Golf Course, Near Public Beach, Near Shopping, Near Town, Neighborhood
Foundation Concrete Perimeter
Sewer Public Sewer
Water Public
Architectural Style Duplex, Cottage
Structure Type Vinyl Siding,Wood Frame
Schools
School District Cape Elizabeth Public Schools
Others
HOA Fee Include 240.0
Security Features Security System
Energy Description Propane
Read Less Info
Want to know what your home might be worth? Contact us for a FREE valuation!

Our team is ready to help you sell your home for the highest possible price ASAP

GET MORE INFORMATION

Paul Rondeau
Broker Associate | License ID: BA923327
Broker Associate License ID: BA923327



