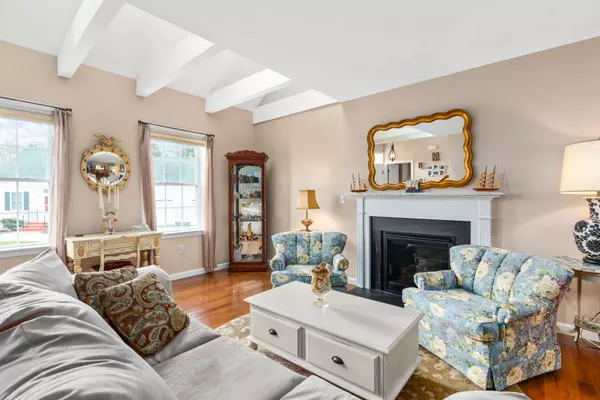Bought with Signature Homes Real Estate Group, LLC
For more information regarding the value of a property, please contact us for a free consultation.
Key Details
Sold Price $490,000
Property Type Residential
Sub Type Condominium
Listing Status Sold
Square Footage 1,912 sqft
Subdivision Forest Village Condominium North
MLS Listing ID 1488964
Sold Date 08/16/21
Style Contemporary,Duplex,Cape
Bedrooms 3
Full Baths 2
Half Baths 1
HOA Fees $347/mo
HOA Y/N Yes
Abv Grd Liv Area 1,912
Originating Board Maine Listings
Year Built 2012
Annual Tax Amount $3,078
Tax Year 2019
Property Description
Forest Village Condominium North is a 44 unit age restricted community for those who are 50 & over. Appealing open concept layout offering an expansive living room/dining/kitchen combination space with a custom gas fireplace, rich cabinetry throughout, granite countertops, attractive hardwood floors, lofted ceiling & skylights. The floor plan of this nicely upgraded home makes it ideal for entertaining friends & family. First floor master suite with bath, gorgeous four season sunroom and a sizable rear deck are a few of the other fine features of this fantastic property. Two additional bedrooms, full bath & a loft/office with skylights complete the second floor. An oversized attic offers ample storage. There is also a full walkout basement. Forced hot air heat by propane & central air conditioning. Community clubhouse with heated pool & fitness center. Just a mile and a half from Drakes Island Beach & only 10 minutes to Kennebunkport or Ogunquit. Amtrak and Interstate 95 are only a couple of miles from the property. Shops, galleries, fine and casual dining, recreation & summer theater are all close by. This home has only been lived in half the year since being built and is in mint condition! Sought after community offering a terrific lifestyle. Property can't close until after 8/15/2021.
Location
State ME
County York
Zoning GB
Rooms
Basement Full, Walk-Out Access
Primary Bedroom Level First
Master Bedroom Second
Bedroom 2 Second
Living Room First
Dining Room First Dining Area
Kitchen First Island, Pantry2, Eat-in Kitchen
Interior
Interior Features Walk-in Closets, 1st Floor Primary Bedroom w/Bath, Bathtub, Pantry, Storage
Heating Forced Air, Direct Vent Furnace, Hot Air
Cooling Central Air
Fireplaces Number 1
Fireplace Yes
Appliance Washer, Refrigerator, Electric Range, Dryer, Disposal, Dishwasher
Laundry Laundry - 1st Floor, Main Level
Exterior
Garage 1 - 4 Spaces, Paved, On Site, Garage Door Opener, Inside Entrance, Off Street
Garage Spaces 1.0
Pool In Ground
Community Features Clubhouse
Waterfront No
View Y/N Yes
View Trees/Woods
Roof Type Shingle
Street Surface Paved
Porch Deck
Road Frontage Private
Parking Type 1 - 4 Spaces, Paved, On Site, Garage Door Opener, Inside Entrance, Off Street
Garage Yes
Building
Lot Description Cul-De-Sac, Level, Open Lot, Landscaped, Wooded, Intown, Near Golf Course, Near Public Beach, Near Shopping, Near Turnpike/Interstate, Near Town, Neighborhood, Near Railroad
Foundation Concrete Perimeter
Sewer Public Sewer
Water Public
Architectural Style Contemporary, Duplex, Cape
Structure Type Vinyl Siding,Wood Frame
Others
HOA Fee Include 347.5
Restrictions Yes
Energy Description Propane
Read Less Info
Want to know what your home might be worth? Contact us for a FREE valuation!

Our team is ready to help you sell your home for the highest possible price ASAP

GET MORE INFORMATION

Paul Rondeau
Broker Associate | License ID: BA923327
Broker Associate License ID: BA923327



