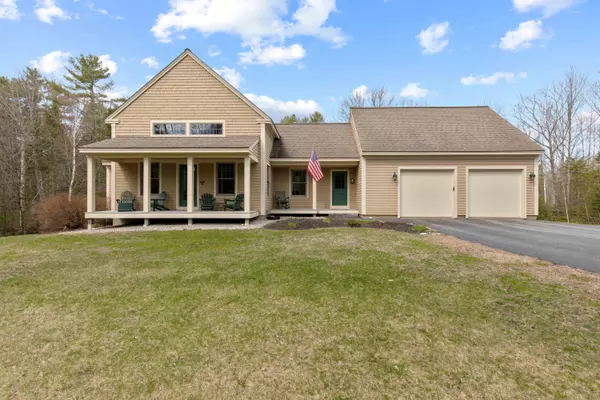Bought with Portside Real Estate Group
For more information regarding the value of a property, please contact us for a free consultation.
Key Details
Sold Price $685,000
Property Type Residential
Sub Type Single Family Residence
Listing Status Sold
Square Footage 2,036 sqft
Subdivision Damarin Estates
MLS Listing ID 1488527
Sold Date 05/19/21
Style Contemporary,Cape
Bedrooms 3
Full Baths 2
HOA Fees $41/ann
HOA Y/N Yes
Abv Grd Liv Area 2,036
Originating Board Maine Listings
Year Built 2003
Annual Tax Amount $7,419
Tax Year 2020
Lot Size 6.350 Acres
Acres 6.35
Property Description
This Contemporary Cape is a custom design/build by Hanley and Yost. Located on 6.3 private acres, a stones throw from Mere Pt and Middle Bay. The Main level is open concept and boasts natural light coupled with a spacious design featuring 14' ceilings in the living space, gas fireplace, Built-ins and Bamboo floors. The Kitchen features handsome Cherry cabinetry, Granite countertops, Butlers Pantry and an Island with seating. Sunroom and Dining area on this Main level. The Primary Bedroom is perched on the upper level and features an Office space leading into the Bedroom of which includes an Ensuite bathroom, large Walk-in closet with built-ins and storage. The lower level is composed by 2 generous sized bedrooms that share a full bathroom, laundry room also on this level. Full, dry, Basement with SW facing windows, Newer Veissman Boiler, and direct access to attached 2 car Garage. Plenty of outdoor space to enjoy with infinite possibilities- The Farmers Porch in the front of the home or the massive back deck drenched in sunlight. There is no doubt that this custom home is all you have been waiting for- unique, functional, convenient and move in ready!
Location
State ME
County Cumberland
Zoning RP1
Direction Maine Street past Bowdoin College on the left. Continue onto Maine Street and keep left onto Mere Point Road. Turn Right onto Rossmore Rd and take a right onto Damarin Lane. The home will be on your left.
Rooms
Basement Full, Interior Entry, Unfinished
Primary Bedroom Level Second
Master Bedroom Second
Bedroom 2 Second
Living Room First
Dining Room First
Kitchen First
Interior
Interior Features Walk-in Closets, Bathtub, Storage, Primary Bedroom w/Bath
Heating Hot Water, Heat Pump, Baseboard
Cooling Heat Pump
Fireplaces Number 1
Fireplace Yes
Appliance Washer, Refrigerator, Gas Range, Dryer, Dishwasher
Laundry Laundry - 1st Floor, Main Level
Exterior
Garage 5 - 10 Spaces, Paved, Inside Entrance
Garage Spaces 2.0
Waterfront No
View Y/N No
Roof Type Shingle
Street Surface Paved
Porch Deck
Road Frontage Private
Parking Type 5 - 10 Spaces, Paved, Inside Entrance
Garage Yes
Building
Lot Description Level, Open Lot, Landscaped, Wooded, Near Town, Neighborhood, Rural
Sewer Private Sewer, Septic Existing on Site
Water Private, Well
Architectural Style Contemporary, Cape
Structure Type Wood Siding,Wood Frame
Schools
School District Brunswick Public Schools
Others
HOA Fee Include 500.0
Restrictions Yes
Energy Description Propane, Electric
Financing Cash
Read Less Info
Want to know what your home might be worth? Contact us for a FREE valuation!

Our team is ready to help you sell your home for the highest possible price ASAP

GET MORE INFORMATION

Paul Rondeau
Broker Associate | License ID: BA923327
Broker Associate License ID: BA923327



