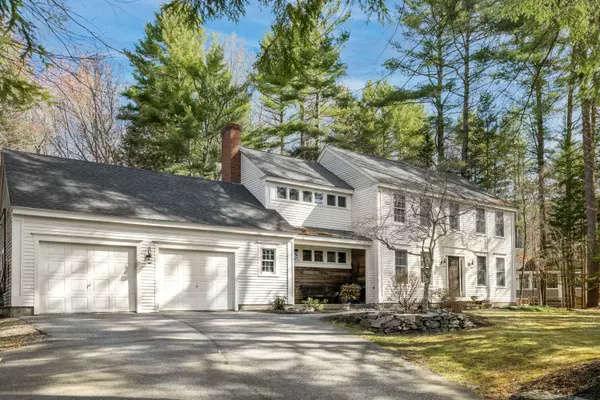Bought with RE/MAX By The Bay
For more information regarding the value of a property, please contact us for a free consultation.
Key Details
Sold Price $970,000
Property Type Residential
Sub Type Single Family Residence
Listing Status Sold
Square Footage 2,868 sqft
Subdivision Applewood Farm
MLS Listing ID 1488501
Sold Date 07/01/21
Style Colonial
Bedrooms 4
Full Baths 3
HOA Y/N No
Abv Grd Liv Area 2,202
Originating Board Maine Listings
Year Built 1992
Annual Tax Amount $9,502
Tax Year 2021
Lot Size 0.690 Acres
Acres 0.69
Property Description
Perfectly cited with privacy and a large backyard, this stately colonial is located in the coveted Yarmouth neighborhood of Applewood Farm. Inside, gorgeous hardwood floors run throughout the first level. Pocket doors greet you and welcome you into the beautiful formal living space, featuring a grand bow window. Move into the kitchen and you will find luxury at every turn, starting with a white farmers sink overlooking the tranquil wooded back yard. Cream cabinets, crown molding, granite counters and subway tiles encompass the space. No expense was spared with the Viking range and microwave and paneled Jenn-air fridge! Open to a comfortable family room, the kitchen layout provides the perfect opportunity to host or prepare food without missing a beat in guest entertainment. Pan over to dining room and the grand stone fireplace is sure to catch your eye. Flanked to the right is a built-in dry bar with glass cabinetry. This spacious room also features built in desk space - an essential in today's world. Large sliders graciously open to a Trex deck, stone fire pit and hot tub. With .69 acres and a raised garden, this home makes it easy to enjoy outdoor living. Upstairs, the master bedroom ensuite brings the feel of luxury with cathedral ceilings and skylights. Down the hall you will find a bath with dual vanities and tub/shower combo, along with 3 more bedrooms. On the basement floor, you will find a recreation room with potential for more finishing. All this and a short sidewalk-lined commute to the schools or downtown Yarmouth.
Location
State ME
County Cumberland
Zoning MDR
Direction West on Main St. to Applewood Farm to Hickory Lane.
Rooms
Basement Finished, Partial, Interior Entry
Primary Bedroom Level Second
Master Bedroom Second
Bedroom 2 Second
Bedroom 3 Second
Living Room First
Dining Room First Wood Burning Fireplace, Built-Ins
Kitchen First Island, Eat-in Kitchen
Family Room First
Interior
Interior Features Bathtub, Other, Shower, Storage, Primary Bedroom w/Bath
Heating Hot Water
Cooling None
Fireplaces Number 1
Fireplace Yes
Appliance Refrigerator, Microwave, Gas Range
Laundry Built-Ins, Laundry - 1st Floor, Main Level
Exterior
Garage 1 - 4 Spaces, Paved, Inside Entrance
Garage Spaces 2.0
Waterfront No
View Y/N Yes
View Trees/Woods
Roof Type Shingle
Street Surface Paved
Porch Deck, Patio, Porch
Parking Type 1 - 4 Spaces, Paved, Inside Entrance
Garage Yes
Building
Lot Description Sidewalks, Landscaped, Wooded, Near Shopping, Near Town, Neighborhood, Subdivided, Suburban
Foundation Concrete Perimeter
Sewer Public Sewer
Water Public
Architectural Style Colonial
Structure Type Clapboard,Wood Frame
Others
Energy Description Gas Natural
Financing Conventional
Read Less Info
Want to know what your home might be worth? Contact us for a FREE valuation!

Our team is ready to help you sell your home for the highest possible price ASAP

GET MORE INFORMATION

Paul Rondeau
Broker Associate | License ID: BA923327
Broker Associate License ID: BA923327



