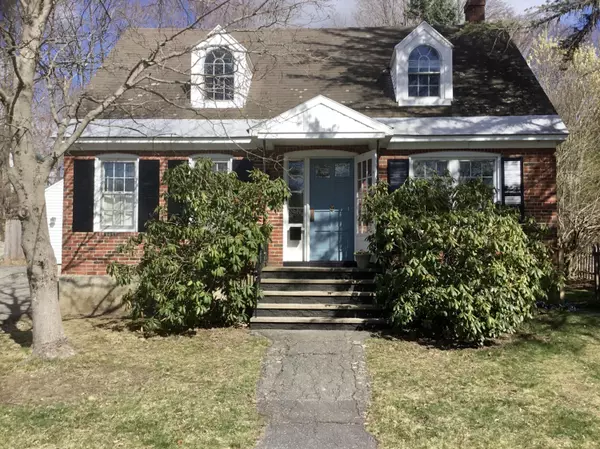Bought with Portside Real Estate Group
For more information regarding the value of a property, please contact us for a free consultation.
Key Details
Sold Price $290,000
Property Type Residential
Sub Type Single Family Residence
Listing Status Sold
Square Footage 1,334 sqft
MLS Listing ID 1487873
Sold Date 05/06/21
Style Cape
Bedrooms 3
Full Baths 2
HOA Y/N No
Abv Grd Liv Area 1,334
Originating Board Maine Listings
Year Built 1918
Annual Tax Amount $2,846
Tax Year 2020
Lot Size 7,840 Sqft
Acres 0.18
Property Description
This 1918 vintage brick Cape offers a fully enhanced version of the proverbial ''American Dream'' - a lifestyle is waiting to be enjoyed within the picket fence. This home may easily check off all the boxes on your list! 3 Bedrooms, 2 Baths, eat-in Kitchen, separate Dining Room and Living Room combo, a year-round Sunroom and attached Garage. And, you will love the amount of natural light in this home. The full basement offers room for expansion, has excellent storage, and has updated systems. The enclosed backyard offers a large deck for extending living space to the outside during favorable weather. Gardens include unique glacial rocks and ledges that will inspire even one with a latent green thumb. Perched and overlooking the yard is a stylish shed you might want to assign an alternate purpose. Should you be inclined to roust yourself from your charming brick nest, the very popular Town of Bath is at your feet to enjoy. Located about a mile from downtown, waterfront park, library park, and weekly farmer's market, this is the perfect destination for a daily stroll. Life awaits you at 21 Meadow Way in Bath.
Location
State ME
County Sagadahoc
Zoning R1
Rooms
Basement Brick/Mortar, Full, Sump Pump, Exterior Entry, Bulkhead, Interior Entry, Unfinished
Master Bedroom First
Bedroom 2 Second
Bedroom 3 Second
Living Room First
Dining Room First Heat Stove, Informal, Built-Ins
Kitchen First Eat-in Kitchen
Interior
Interior Features 1st Floor Bedroom, Bathtub, Storage
Heating Stove, Space Heater, Other, Forced Air, Direct Vent Heater, Direct Vent Furnace, Hot Air
Cooling None
Fireplace No
Appliance Refrigerator, Electric Range, Dishwasher
Laundry Washer Hookup
Exterior
Garage 1 - 4 Spaces, Paved, On Site, Inside Entrance, Off Street
Garage Spaces 1.0
Fence Fenced
Waterfront No
View Y/N No
Roof Type Pitched,Shingle
Street Surface Paved
Porch Deck, Porch
Parking Type 1 - 4 Spaces, Paved, On Site, Inside Entrance, Off Street
Garage Yes
Building
Lot Description Open Lot, Sidewalks, Landscaped, Interior Lot, Neighborhood
Foundation Concrete Perimeter, Brick/Mortar
Sewer Public Sewer
Water Public
Architectural Style Cape
Structure Type Vinyl Siding,Brick,Wood Frame
Others
Restrictions Unknown
Energy Description Electric, Gas Bottled
Financing Cash
Read Less Info
Want to know what your home might be worth? Contact us for a FREE valuation!

Our team is ready to help you sell your home for the highest possible price ASAP

GET MORE INFORMATION

Paul Rondeau
Broker Associate | License ID: BA923327
Broker Associate License ID: BA923327



