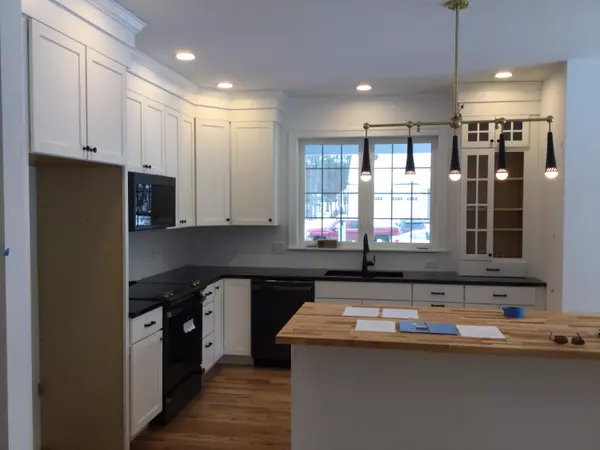Bought with Keller Williams Coastal and Lakes & Mountains Realty
For more information regarding the value of a property, please contact us for a free consultation.
Key Details
Sold Price $660,300
Property Type Residential
Sub Type Single Family Residence
Listing Status Sold
Square Footage 1,966 sqft
Subdivision Brooks Landing
MLS Listing ID 1487549
Sold Date 02/02/22
Style Cape,Bungalow
Bedrooms 3
Full Baths 2
Half Baths 1
HOA Fees $97/qua
HOA Y/N Yes
Abv Grd Liv Area 1,966
Originating Board Maine Listings
Year Built 2022
Annual Tax Amount $1
Tax Year 2020
Lot Size 0.370 Acres
Acres 0.37
Property Description
We welcome the ''Ballykiss'' floor plan to this fabulous new community at Brooks Landing! This convenient location is minutes to downtown Kennebunk, where you can enjoy a mecca of fabulous dining and shopping options. You will find yourself nestled in a beautiful setting, wrapped in nature and just steps away from the areas finest beaches. This home affords a grand floor plan with a sweeping 1954+/- sq ft floor plan along with gorgeous tray ceiling detail in the great room and first floor master suite, and the 9 foot ceilings make for a vast feeling of openness. Upstairs, you can choose your plan; two comfortable bedrooms with bath or a bedroom with bright roomy loft space! Enjoy stylish cabinetry, granite countertops, elegant landscaping, Energy Star Certification, and the proximity to everything seacoast. To be built by Chinburg Builders, proud recipient of the EPA Sustained Excellence Award for 5 consecutive years. Secure one of these gorgeous home sites now and make this stunning lifestyle your new address. Come see the Chinburg Difference! Other lots and house plans available. Non-Binding reservations now being taken while completion date for the road and lot releases by builder are determined.
Location
State ME
County York
Zoning Residential
Rooms
Basement Bulkhead, Full, Exterior Entry, Interior Entry, Unfinished
Primary Bedroom Level First
Bedroom 2 Second 15.3X12.3
Bedroom 3 Second 12.3X10.5
Dining Room First 23.0X8.8
Kitchen First 17.6X12.0 Island
Interior
Interior Features Walk-in Closets, 1st Floor Primary Bedroom w/Bath, Bathtub, Shower
Heating Multi-Zones, Forced Air, Hot Air
Cooling Central Air
Fireplaces Number 1
Fireplace Yes
Appliance Microwave, Electric Range, Dishwasher
Laundry Laundry - 1st Floor, Main Level, Washer Hookup
Exterior
Garage 1 - 4 Spaces, Paved, Inside Entrance
Garage Spaces 2.0
Waterfront No
View Y/N Yes
View Trees/Woods
Roof Type Shingle
Street Surface Paved
Porch Deck
Parking Type 1 - 4 Spaces, Paved, Inside Entrance
Garage Yes
Building
Lot Description Cul-De-Sac, Level, Sidewalks, Wooded, Abuts Conservation, Neighborhood, Subdivided
Sewer Public Sewer
Water Public
Architectural Style Cape, Bungalow
Structure Type Vinyl Siding,Wood Frame
New Construction Yes
Others
HOA Fee Include 292.0
Restrictions Yes
Energy Description Propane, Gas Bottled
Green/Energy Cert Energy Star Certified
Read Less Info
Want to know what your home might be worth? Contact us for a FREE valuation!

Our team is ready to help you sell your home for the highest possible price ASAP

GET MORE INFORMATION

Paul Rondeau
Broker Associate | License ID: BA923327
Broker Associate License ID: BA923327



