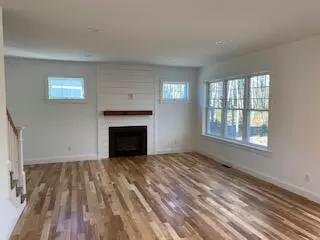Bought with Portside Real Estate Group
For more information regarding the value of a property, please contact us for a free consultation.
Key Details
Sold Price $710,000
Property Type Residential
Sub Type Single Family Residence
Listing Status Sold
Square Footage 2,389 sqft
Subdivision Brooks Landing
MLS Listing ID 1486613
Sold Date 11/10/22
Style Cape
Bedrooms 4
Full Baths 2
Half Baths 1
HOA Fees $97/qua
HOA Y/N Yes
Abv Grd Liv Area 2,389
Originating Board Maine Listings
Year Built 2022
Annual Tax Amount $1
Tax Year 2020
Lot Size 0.330 Acres
Acres 0.33
Property Description
Be one of the first in this gorgeous setting as we transform the landscape in this gorgeous pocket of Kennebunk! We are most excited to introduce the ''Sir Zack'' to our family of plans at the brand new community of Brooks Landing! This 2389 square feet home three bedroom home offers a gracious foyer and a fabulous open concept first floor plan, which facilitates today's lifestyle with ease, and is sure to meet everything on your wish list! Upstairs, the bedrooms are all spacious and the master suite has a 10 x7 walk in master closet! If you work from home, we have got that covered too with a roomy study adorned with beautiful natural light. We invite you to embark on building a home with us; from soup to nuts, we guide you the entire way, with a knowledgeable, award winning team, energy star certification and fabulous selection choices in our Design Center, where you can make your home yours. Come see the Chinburg Difference and let us bring you home to this gorgeous new community!
Location
State ME
County York
Zoning Residential
Rooms
Family Room Gas Fireplace
Basement Bulkhead, Full, Exterior Entry, Interior Entry, Unfinished
Primary Bedroom Level Second
Bedroom 2 Second 14.5X15.8
Bedroom 3 Second 14.1X11.1
Dining Room First 16.6X12.2
Kitchen First 15.0X14.11 Island
Family Room First
Interior
Interior Features Walk-in Closets, Shower, Primary Bedroom w/Bath
Heating Multi-Zones, Forced Air, Hot Air
Cooling Central Air
Fireplaces Number 1
Fireplace Yes
Appliance Microwave, Electric Range, Dishwasher
Laundry Upper Level, Washer Hookup
Exterior
Garage 1 - 4 Spaces, Paved, Inside Entrance
Garage Spaces 2.0
Waterfront No
View Y/N Yes
View Trees/Woods
Roof Type Shingle
Street Surface Paved
Porch Deck
Parking Type 1 - 4 Spaces, Paved, Inside Entrance
Garage Yes
Building
Lot Description Cul-De-Sac, Sidewalks, Wooded, Abuts Conservation, Near Town, Neighborhood
Foundation Concrete Perimeter
Sewer Public Sewer
Water Public
Architectural Style Cape
Structure Type Vinyl Siding,Wood Frame
New Construction Yes
Schools
School District Rsu 21
Others
HOA Fee Include 292.0
Restrictions Yes
Energy Description Propane, Gas Bottled
Read Less Info
Want to know what your home might be worth? Contact us for a FREE valuation!

Our team is ready to help you sell your home for the highest possible price ASAP

GET MORE INFORMATION

Paul Rondeau
Broker Associate | License ID: BA923327
Broker Associate License ID: BA923327



