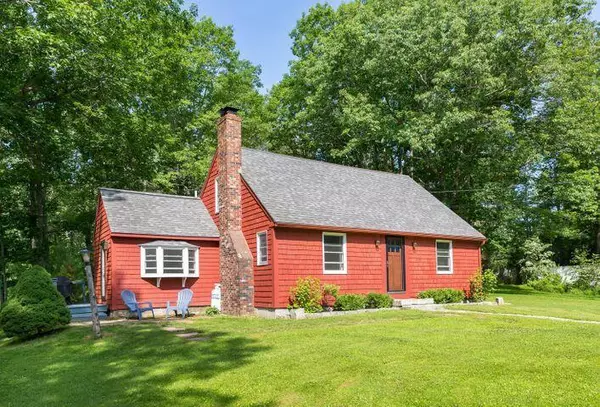Bought with Bean Group
For more information regarding the value of a property, please contact us for a free consultation.
Key Details
Sold Price $395,000
Property Type Residential
Sub Type Single Family Residence
Listing Status Sold
Square Footage 1,504 sqft
MLS Listing ID 1486529
Sold Date 05/05/21
Style Cape
Bedrooms 3
Full Baths 2
HOA Y/N No
Abv Grd Liv Area 1,504
Originating Board Maine Listings
Year Built 1968
Annual Tax Amount $3,571
Tax Year 2020
Lot Size 1.200 Acres
Acres 1.2
Property Description
Check out this sweet cozy Cape Cod-styled home, ready to move in and enjoy! Excellently maintained & so comfortable, offering 3-4 bedrooms, 2 full baths sited on 1.2 acres, it's the largest lot in the neighborhood! This sun-filled home has both wide pine and hardwood floors throughout. The kitchen has been updated with stainless appliances, corian counters and upgraded cabinets. Enjoy your working fireplace or easily install a pellet or woodstove in the living room. Two additional rooms on the first floor ideal for bedrooms, office space or playroom. The second floor includes two more spacious bedrooms and full bath. There have been several improvements, such as a new well pump, new exterior doors and windows, fresh paint, appliances including a gas stove, and more! This desirable location is minutes to both Freeport, Yarmouth, and I-295. Neighborhood is lovely with low traffic. The yard is so spacious and private, Seller has invested tremendous time and treasure to improve the yard, tree removal, low brush clearing, it's a wonderful sanctuary! Enjoy the firepit for lots of outdoor fun and don't forget Pratts Brook trailhead is close by with miles of beautiful trails too! You'll also have lots of storage for those outdoor toys in the 2 outbuildings. This is an excellent offering, seller wishes he could move the house and yard with him! But since he can't, it's your lucky day! Be ready to move in and enjoy Spring and Summer soon!
Location
State ME
County Cumberland
Zoning RR1/RP2
Direction From Yarmouth, take East Main St to left on Granite St. to right on Sequoia Drive, house on left.
Rooms
Basement Bulkhead, Full, Exterior Entry, Interior Entry, Unfinished
Primary Bedroom Level Second
Master Bedroom First
Bedroom 2 Second
Living Room First
Dining Room First
Kitchen First
Interior
Interior Features 1st Floor Bedroom, Bathtub
Heating Hot Water, Baseboard
Cooling None
Fireplaces Number 1
Fireplace Yes
Appliance Refrigerator, Gas Range, Dishwasher
Laundry Washer Hookup
Exterior
Garage 1 - 4 Spaces, Paved, Off Street
Waterfront No
View Y/N No
Roof Type Shingle
Street Surface Paved
Porch Deck
Parking Type 1 - 4 Spaces, Paved, Off Street
Garage No
Building
Lot Description Level, Open Lot, Landscaped, Wooded, Near Golf Course, Near Shopping, Near Town, Neighborhood
Foundation Concrete Perimeter
Sewer Private Sewer, Septic Existing on Site
Water Private, Well
Architectural Style Cape
Structure Type Wood Siding,Shingle Siding,Wood Frame
Schools
School District Rsu 05
Others
Restrictions Unknown
Energy Description Oil
Financing Conventional
Read Less Info
Want to know what your home might be worth? Contact us for a FREE valuation!

Our team is ready to help you sell your home for the highest possible price ASAP

GET MORE INFORMATION

Paul Rondeau
Broker Associate | License ID: BA923327
Broker Associate License ID: BA923327



