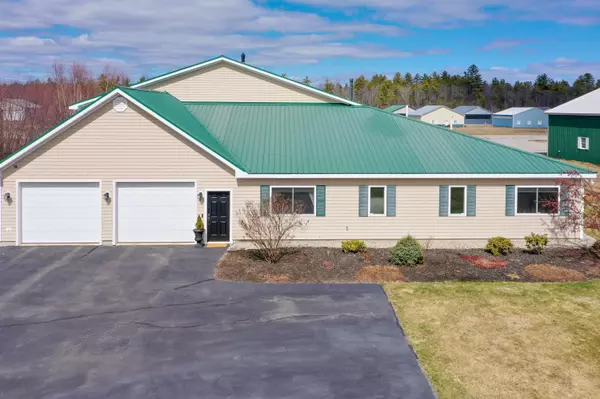Bought with Keller Williams Realty
For more information regarding the value of a property, please contact us for a free consultation.
Key Details
Sold Price $400,000
Property Type Residential
Sub Type Single Family Residence
Listing Status Sold
Square Footage 2,125 sqft
Subdivision Limington Airport Association
MLS Listing ID 1486348
Sold Date 06/17/21
Style Contemporary,Ranch
Bedrooms 2
Full Baths 2
HOA Y/N No
Abv Grd Liv Area 2,125
Originating Board Maine Listings
Year Built 2008
Annual Tax Amount $3,019
Tax Year 2021
Lot Size 1.350 Acres
Acres 1.35
Property Description
ALL OFFERS DUE BY MONDAY APRIL 12th AT 5PM with a response time by TUESDAY APRIL 13th. A rare opportunity! Bright and spacious Ranch with attached hangar offers deeded access to association's shared runway. This 2 bedroom, 2 bathroom home has been updated and meticulously maintained with glowing hardwood floors throughout. Spacious kitchen with gas range and pantry. The open concept floor plan is perfect for entertaining guests. Enjoy the ambience and heat of the wood stove along with radiant floor heating throughout the house and hanger and split heat or A/C heat pumps in each living area. Generous master suite with full bath and luxury walk-in closet with built-ins. Enjoy three of Maine's beautiful four seasons from the large sun porch or backyard fire pit. Multiple opportunities with 40x50 and 17' hanger where you can keep your sea plane or multitude of cars and toys. Use the space for business (commercially zoned), storage, or expand the house into the hangar - the possibilities await. Local ATV/snowmobile trails at the end of road and only 30 minutes to Portland. Home offers ADT security system, invisible dog fence, and lawn irrigation system. Take off into Spring in your new home!
Location
State ME
County York
Zoning residential/commrcl
Rooms
Basement None, Not Applicable
Primary Bedroom Level First
Bedroom 2 First
Living Room First
Dining Room First
Kitchen First Pantry2
Interior
Interior Features Walk-in Closets, 1st Floor Bedroom, 1st Floor Primary Bedroom w/Bath, Attic, Bathtub, One-Floor Living, Other, Pantry, Shower, Storage, Primary Bedroom w/Bath
Heating Radiant, Hot Water, Heat Pump
Cooling A/C Units, Multi Units
Fireplaces Number 1
Fireplace Yes
Appliance Washer, Refrigerator, Gas Range, Dryer, Dishwasher
Laundry Laundry - 1st Floor, Main Level
Exterior
Garage 5 - 10 Spaces, Paved, Inside Entrance
Garage Spaces 2.0
Waterfront No
View Y/N No
Roof Type Metal
Street Surface Paved
Porch Glass Enclosed
Parking Type 5 - 10 Spaces, Paved, Inside Entrance
Garage Yes
Building
Lot Description Level, Open Lot, Landscaped, Rural, Irrigation System
Foundation Slab
Sewer Private Sewer, Septic Design Available, Septic Existing on Site
Water Private, Well
Architectural Style Contemporary, Ranch
Structure Type Vinyl Siding,Wood Frame
Schools
School District Rsu 06/Msad 06
Others
Energy Description Propane, Electric, Gas Bottled
Read Less Info
Want to know what your home might be worth? Contact us for a FREE valuation!

Our team is ready to help you sell your home for the highest possible price ASAP

GET MORE INFORMATION

Paul Rondeau
Broker Associate | License ID: BA923327
Broker Associate License ID: BA923327

