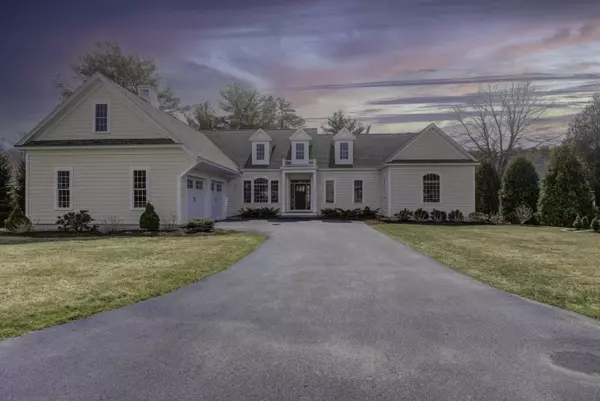Bought with Coldwell Banker Yorke Realty
For more information regarding the value of a property, please contact us for a free consultation.
Key Details
Sold Price $1,599,000
Property Type Residential
Sub Type Single Family Residence
Listing Status Sold
Square Footage 3,968 sqft
MLS Listing ID 1485750
Sold Date 06/28/21
Style Cape
Bedrooms 4
Full Baths 3
HOA Y/N No
Abv Grd Liv Area 3,968
Originating Board Maine Listings
Year Built 2015
Annual Tax Amount $8,065
Tax Year 2020
Lot Size 0.620 Acres
Acres 0.62
Property Description
Those who have vacationed in Ogunquit, dream of returning. Imagine living in a paradise vacation destination. This spacious home is within a short walk of all that Ogunquit has to offer - providing the ultimate home for a family to live, work, and play. Five Josias Lane provides the unique opportunity for both spouses to work remotely while enjoying scenic views. This large, elegant Cape style home is modern and energy efficient. It was designed by Architect Harvey Wells and built by Richard Moody & Sons Construction of Wells, ME. This home provides a warm, beachy atmosphere, while maximizing natural light and the opportunity to observe the wildlife foraging through the yard. This home, behind which the Josias River runs, is located in a private neighborhood ending in a cul-de-sac.It is a short walk to the Beach, the famous Marginal Way along the ocean cliffs, Perkins Cove with darling shops and marina where you can take a charter boat sight-seeing or fishing, or just watch our local fishermen come and go during their daily work. Also within a couple of blocks is the uptown area with Post Office, several banks, many restaurants, the nationally known Ogunquit Playhouse, and live outdoor summer musical performances in the park.
Location
State ME
County York
Zoning SLR
Body of Water Josias River
Rooms
Basement Walk-Out Access, Daylight, Partial, Interior Entry, Unfinished
Primary Bedroom Level First
Master Bedroom First
Bedroom 2 Second
Bedroom 3 Second
Living Room First
Dining Room First Formal
Kitchen First Cathedral Ceiling6, Breakfast Nook, Island, Pantry2
Interior
Interior Features Walk-in Closets, 1st Floor Primary Bedroom w/Bath, Pantry, Shower
Heating Multi-Zones, Hot Water, Baseboard
Cooling None
Fireplaces Number 1
Fireplace Yes
Appliance Washer, Wall Oven, Refrigerator, Microwave, Gas Range, Dryer, Dishwasher
Laundry Laundry - 1st Floor, Main Level
Exterior
Garage 1 - 4 Spaces, Paved, On Site, Garage Door Opener, Inside Entrance, Off Street
Garage Spaces 2.0
Waterfront Yes
Waterfront Description River
View Y/N Yes
View Scenic
Roof Type Shingle
Porch Deck
Parking Type 1 - 4 Spaces, Paved, On Site, Garage Door Opener, Inside Entrance, Off Street
Garage Yes
Building
Lot Description Corner Lot, Open Lot, Landscaped, Intown, Near Golf Course, Near Public Beach, Near Shopping, Irrigation System
Foundation Concrete Perimeter
Sewer Public Sewer
Water Public
Architectural Style Cape
Structure Type Vinyl Siding,Wood Frame
Schools
School District Wells-Ogunquit Csd
Others
Restrictions Unknown
Energy Description Wood, Gas Bottled
Read Less Info
Want to know what your home might be worth? Contact us for a FREE valuation!

Our team is ready to help you sell your home for the highest possible price ASAP

GET MORE INFORMATION

Paul Rondeau
Broker Associate | License ID: BA923327
Broker Associate License ID: BA923327



