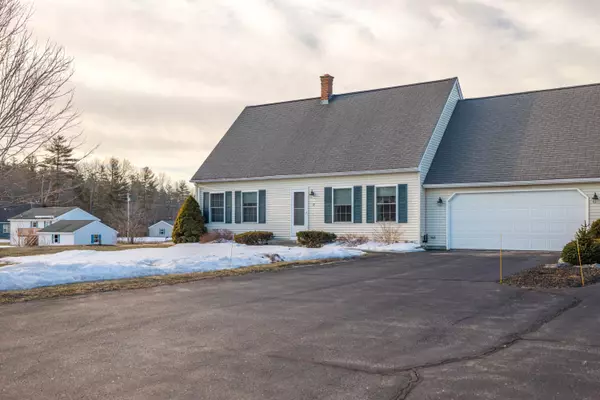Bought with Better Homes & Gardens Real Estate/The Masiello Group
For more information regarding the value of a property, please contact us for a free consultation.
Key Details
Sold Price $325,000
Property Type Residential
Sub Type Condominium
Listing Status Sold
Square Footage 1,678 sqft
Subdivision Granite Mill Estates Condominium Association
MLS Listing ID 1484876
Sold Date 03/26/21
Style Cape
Bedrooms 3
Full Baths 2
HOA Fees $265/mo
HOA Y/N Yes
Abv Grd Liv Area 1,678
Originating Board Maine Listings
Year Built 2002
Annual Tax Amount $4,688
Tax Year 2021
Lot Size 33.000 Acres
Acres 33.0
Property Description
Ooohh you are going to LOVE this gorgeous end unit featuring all the extras! This is one of few units located in Granite Mill estates which only connects to one another making it very appealing. As you enter the front doorway you will step onto lovely hardwood floors and notice the handsome gas fireplace located on the inside wall. This can be used as a heat source as well as adding ambience! As you walk into the dining room you will notice that it opens up to a u-shaped kitchen complete with all stainless steel appliances. The cherry cabinets and handsome new tile floor will make kitchen chores a dream! You will also find a pantry closet convenient for all the extras needed. The family room addition offers many built-ins along with cathedral ceiling and door to the private rear deck. Many people use this as a sunroom as it will be sun drenched as the days warm up! The master bedroom on this level is very convenient to the first floor bathroom which also offers a stackable washer & dryer for single story living! The 4' standup shower makes it easy to enter or exit. There is a den located on this level which can easily be used as an office, craft room or extended from the master bedroom for even more living space! As you move to the 2nd level you will find two very spacious bedrooms each offering 2 very large closets. One of the bedrooms has a convenient skylight to add light and air to the room and a nook for reading. The 2nd floor bathroom is complete with bath tub and large linen closet. The home is completely equipped with new mini-splits for heating as well as air conditioning so no detail has been left unattended. The full basement has a walk-out door to the outside for the ease of moving large items in or out. Don't forget the generator hook-up that has been installed should the power be taken away during a storm. You'd better move quickly on this beauty before you are too late!
Location
State ME
County Androscoggin
Zoning SR
Direction Hotel Road north from Minot Ave. 1 mile to Granite Mill Estates on the right. Enter on Tourmaline Lane to right on Aquamarine Court on the right. Follow to # 19.
Body of Water Taylor Brook
Rooms
Family Room Cathedral Ceiling, Built-Ins
Basement Walk-Out Access, Full, Interior Entry, Unfinished
Primary Bedroom Level First
Bedroom 2 Second
Bedroom 3 Second
Living Room First
Dining Room First
Kitchen First
Family Room First
Interior
Interior Features 1st Floor Bedroom, Bathtub, Pantry
Heating Multi-Zones, Hot Water, Heat Pump, Baseboard
Cooling Heat Pump
Fireplaces Number 1
Fireplace Yes
Appliance Washer, Refrigerator, Microwave, Gas Range, Dryer, Dishwasher
Laundry Laundry - 1st Floor, Main Level, Washer Hookup
Exterior
Garage 1 - 4 Spaces, Paved, Garage Door Opener, Inside Entrance
Garage Spaces 2.0
Waterfront Yes
Waterfront Description Brook
View Y/N No
Roof Type Shingle
Street Surface Paved
Porch Deck
Parking Type 1 - 4 Spaces, Paved, Garage Door Opener, Inside Entrance
Garage Yes
Building
Lot Description Level, Open Lot, Rolling Slope, Sidewalks, Landscaped, Pasture, Near Golf Course, Near Public Beach, Near Shopping, Near Turnpike/Interstate, Near Town, Neighborhood, Rural
Foundation Concrete Perimeter
Sewer Public Sewer
Water Public
Architectural Style Cape
Structure Type Vinyl Siding,Wood Frame
Schools
School District Auburn Public Schools
Others
HOA Fee Include 265.0
Restrictions Yes
Energy Description Propane, Oil, Electric
Financing Cash
Read Less Info
Want to know what your home might be worth? Contact us for a FREE valuation!

Our team is ready to help you sell your home for the highest possible price ASAP

GET MORE INFORMATION

Paul Rondeau
Broker Associate | License ID: BA923327
Broker Associate License ID: BA923327



