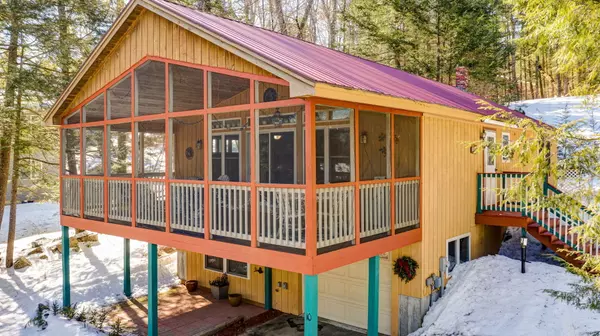Bought with Signature Homes Real Estate Group, LLC
For more information regarding the value of a property, please contact us for a free consultation.
Key Details
Sold Price $306,000
Property Type Residential
Sub Type Single Family Residence
Listing Status Sold
Square Footage 1,764 sqft
Subdivision Knights Hill Association
MLS Listing ID 1484147
Sold Date 05/14/21
Style Chalet,Raised Ranch,Ranch
Bedrooms 3
Full Baths 2
HOA Fees $83/ann
HOA Y/N Yes
Abv Grd Liv Area 1,176
Originating Board Maine Listings
Year Built 2003
Annual Tax Amount $2,452
Tax Year 2020
Lot Size 0.470 Acres
Acres 0.47
Property Description
Original Owners~ Move-in Condition open concept living space in desirable Knights Hill Association with water access to Moose Pond and all KHA amenities including water access to Moose Pond, pool, kiddie pool, tennis, clubhouse and more! Perfect for year round living or vacation get-away with Shawnee Peak just minutes away. Home boasts of cathedral ceiling w/open Kitchen/Dining/Living w/Propane Fireplace, Large Screened Porch with plenty of room for family and friends, 3 Bedrooms, 2 Baths, Utility Room w/Laundry & Large Double Sink, Kitchen w/Cherry cabinets, pantry & breakfast bar. Plenty of room for storage and one car garage under. Storage Shed & some furnishings included. Enjoy all the Western Mountains & Lakes Region of Maine has to offer! Enjoy golf, hiking, mountain biking, snowshoe, cross country skiing, snowmobiling, fishing, snowmobiling, boating and so much more! Easy commute to Portland, ME & Conway, NH areas.
Location
State ME
County Cumberland
Zoning Residential
Direction From Bridgton, Route 302 toward Fryeburg, Right on Knights Hill Road, Right on East Pondicherry, At stop sign, go Straight, Left onto Deer Lane to Second House on Left #10 Deer Lane
Body of Water Moose
Rooms
Basement Walk-Out Access, Daylight, Finished, Full, Interior Entry
Primary Bedroom Level Second
Bedroom 2 Second
Bedroom 3 First
Living Room Second
Dining Room Second Cathedral Ceiling, Dining Area
Kitchen Second Cathedral Ceiling6, Pantry2, Eat-in Kitchen
Family Room First
Interior
Interior Features Walk-in Closets, 1st Floor Bedroom, Bathtub, Pantry, Storage
Heating Other, Forced Air, Direct Vent Heater, Hot Air
Cooling None
Fireplaces Number 1
Fireplace Yes
Appliance Washer, Trash Compactor, Refrigerator, Gas Range, Dryer, Dishwasher
Laundry Utility Sink, Upper Level, Washer Hookup
Exterior
Garage 1 - 4 Spaces, Paved, On Site, Garage Door Opener, Inside Entrance, Underground
Garage Spaces 1.0
Community Features Clubhouse
Waterfront Yes
Waterfront Description Pond
View Y/N Yes
View Trees/Woods
Roof Type Metal
Street Surface Paved
Porch Screened
Parking Type 1 - 4 Spaces, Paved, On Site, Garage Door Opener, Inside Entrance, Underground
Garage Yes
Building
Lot Description Open Lot, Rolling Slope, Landscaped, Wooded, Neighborhood, Rural, Ski Resort, Subdivided
Foundation Concrete Perimeter, Slab
Sewer Private Sewer, Septic Existing on Site
Water Other
Architectural Style Chalet, Raised Ranch, Ranch
Structure Type Wood Siding,Vertical Siding,Wood Frame
Schools
School District Rsu 61/Msad 61
Others
HOA Fee Include 1000.0
Restrictions Yes
Energy Description Propane, Oil, Electric
Financing Conventional
Read Less Info
Want to know what your home might be worth? Contact us for a FREE valuation!

Our team is ready to help you sell your home for the highest possible price ASAP

GET MORE INFORMATION

Paul Rondeau
Broker Associate | License ID: BA923327
Broker Associate License ID: BA923327



